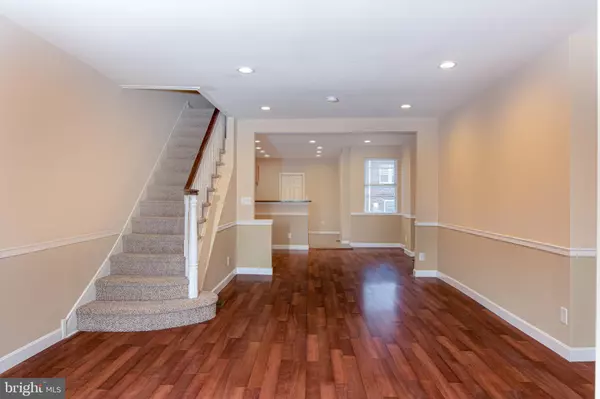$199,900
$199,900
For more information regarding the value of a property, please contact us for a free consultation.
1502 W GRANGE AVE Philadelphia, PA 19141
3 Beds
3 Baths
1,720 SqFt
Key Details
Sold Price $199,900
Property Type Townhouse
Sub Type Interior Row/Townhouse
Listing Status Sold
Purchase Type For Sale
Square Footage 1,720 sqft
Price per Sqft $116
Subdivision Ogontz
MLS Listing ID PAPH813454
Sold Date 12/18/19
Style Traditional
Bedrooms 3
Full Baths 2
Half Baths 1
HOA Y/N N
Abv Grd Liv Area 1,720
Originating Board BRIGHT
Year Built 1925
Annual Tax Amount $1,533
Tax Year 2020
Lot Size 1,481 Sqft
Acres 0.03
Lot Dimensions 16.00 x 92.59
Property Description
You ll love coming home to this updated 3 bedroom 2 bath home in the Ogontz area! As you enter, you will find a bright foyer area with a convenient coat closet. The spacious living and dining area boast brand new flooring, recessed lighting, custom trim work, and warm designer colors. The modern kitchen features brand new cabinets, sleek backsplash, tile floor, convenient breakfast bar, wine rack, and stainless steel appliances (range, dishwasher, microwave). Behind the kitchen you ll find a guest powder room, washer/dryer hook-ups, and access to the rear deck, perfect for relaxing at the end of the day! The second floor offers a master suite with new carpet and its own private bath, 2 additional carpeted bedrooms, and a shared hall bath. Both baths feature imported tiles and brand new vanities, tubs, and fixtures. All bedrooms offer plenty of sunlight and closet space. Travel down to the basement to find new carpet and plenty of space for relaxing or entertaining. Other great features include: rear parking, attached garage for additional storage, and brand new electric, plumbing, efficient water heater, and central air HVAC system. Close to public transportation, shopping, and LaSalle University, this home is truly a MUST SEE! Disclosure: Broker has financial interest. All REDBLOCK properties are under live video and audio surveillance. All access and showings are recorded and monitored remotely. By entering the property, you give automatic consent to be recorded and monitored with both video and audio. Footage stored off site. All video and audio recordings could be made public. Property is not for rent.
Location
State PA
County Philadelphia
Area 19141 (19141)
Zoning RSA5
Rooms
Basement Fully Finished, Garage Access
Interior
Interior Features Carpet, Floor Plan - Open, Kitchen - Eat-In, Primary Bath(s), Recessed Lighting
Heating Heat Pump - Electric BackUp
Cooling Central A/C
Flooring Carpet, Ceramic Tile, Laminated
Equipment Built-In Microwave, Built-In Range, Dishwasher
Furnishings No
Fireplace N
Appliance Built-In Microwave, Built-In Range, Dishwasher
Heat Source Electric
Laundry Hookup, Main Floor
Exterior
Exterior Feature Deck(s), Patio(s)
Parking Features Built In, Garage - Rear Entry, Inside Access
Garage Spaces 1.0
Water Access N
Accessibility None
Porch Deck(s), Patio(s)
Attached Garage 1
Total Parking Spaces 1
Garage Y
Building
Story 2
Sewer Public Septic, Public Sewer
Water Public
Architectural Style Traditional
Level or Stories 2
Additional Building Above Grade, Below Grade
New Construction N
Schools
School District The School District Of Philadelphia
Others
Senior Community No
Tax ID 171117700
Ownership Fee Simple
SqFt Source Assessor
Special Listing Condition Standard
Read Less
Want to know what your home might be worth? Contact us for a FREE valuation!

Our team is ready to help you sell your home for the highest possible price ASAP

Bought with David Snyder • KW Philly





