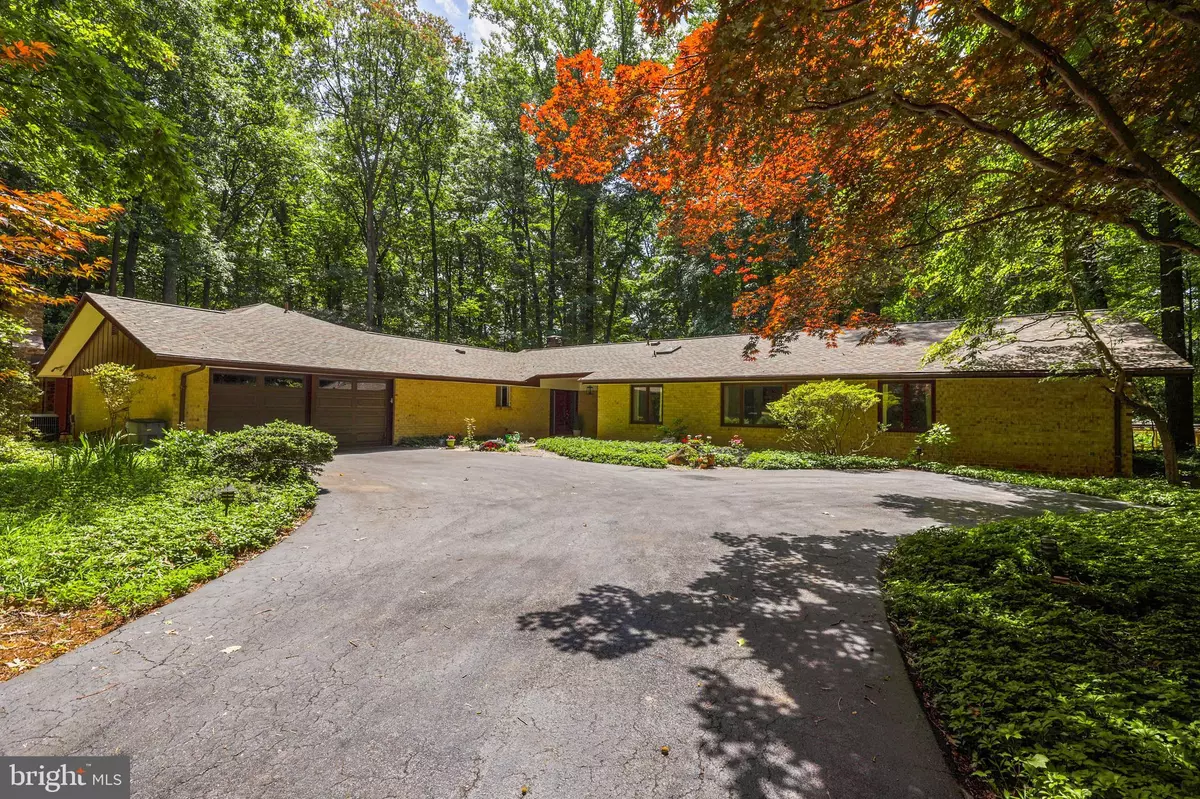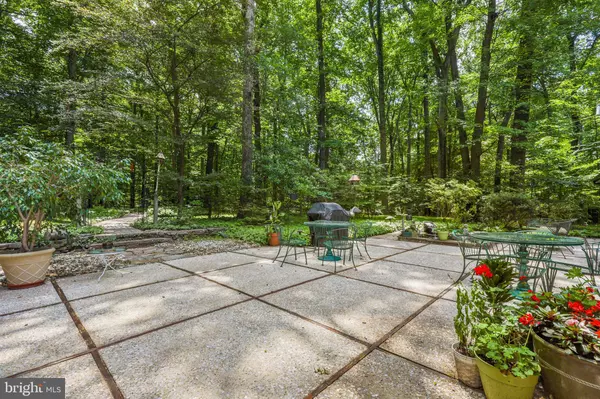$675,000
$699,000
3.4%For more information regarding the value of a property, please contact us for a free consultation.
2511 VELVET VALLEY WAY Owings Mills, MD 21117
5 Beds
4 Baths
4,497 SqFt
Key Details
Sold Price $675,000
Property Type Single Family Home
Sub Type Detached
Listing Status Sold
Purchase Type For Sale
Square Footage 4,497 sqft
Price per Sqft $150
Subdivision Baronet Woods
MLS Listing ID MDBC2000642
Sold Date 08/25/21
Style Ranch/Rambler
Bedrooms 5
Full Baths 4
HOA Y/N N
Abv Grd Liv Area 4,497
Originating Board BRIGHT
Year Built 1964
Annual Tax Amount $8,348
Tax Year 2020
Lot Size 2.290 Acres
Acres 2.29
Lot Dimensions 1.00 x
Property Description
This vastly expanded rancher, nestled in the Caves Valley, is a nature-lover's dream! Enveloped in a mature tree canopy and surrounded by abundant flora and fauna, this gem offers a multitude of outdoor living spaces to take in the sights, sounds and serenity of the surroundings,including the custom stone fish pond and a "Picnic Deck" tucked into the wooded greenery. The interior offers generously-proportioned room dimensions, walls of windows that provide gorgeous views from every space, 3 fireplaces and three additions that now offer a large Owners' Suite, Great Room and Den. A huge eat-in Kitchen/ Morning Room combination can accommodate large gathering, or your quiet, private morning coffee time. A vestibule in the Morning Room opens up to a 4th full bath and the IMPRESSIVE Great Room with soaring cathedral ceiling and WALLS OF WINDOWS and sliders. Multi-zoned HVAC. This peaceful wooded retreat awaits you!
Location
State MD
County Baltimore
Zoning R
Rooms
Other Rooms Living Room, Dining Room, Primary Bedroom, Bedroom 2, Bedroom 3, Bedroom 4, Kitchen, Family Room, Foyer, Great Room, Laundry, Primary Bathroom, Full Bath
Main Level Bedrooms 5
Interior
Hot Water Oil
Heating Forced Air
Cooling Ceiling Fan(s), Central A/C
Fireplaces Number 2
Fireplace Y
Heat Source Oil
Exterior
Parking Features Inside Access
Garage Spaces 5.0
Water Access N
Accessibility No Stairs
Attached Garage 2
Total Parking Spaces 5
Garage Y
Building
Story 1
Sewer Community Septic Tank, Private Septic Tank
Water Well
Architectural Style Ranch/Rambler
Level or Stories 1
Additional Building Above Grade, Below Grade
New Construction N
Schools
School District Baltimore County Public Schools
Others
Senior Community No
Tax ID 04030321035090
Ownership Fee Simple
SqFt Source Assessor
Special Listing Condition Standard
Read Less
Want to know what your home might be worth? Contact us for a FREE valuation!

Our team is ready to help you sell your home for the highest possible price ASAP

Bought with Patricia Spigel • Compass





