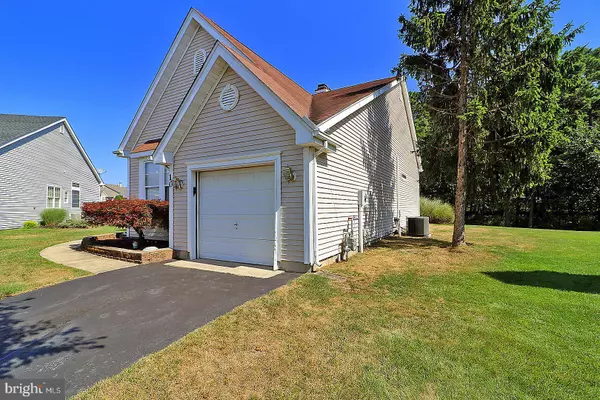$339,900
$329,900
3.0%For more information regarding the value of a property, please contact us for a free consultation.
10 DEER LAKE CT Barnegat, NJ 08005
2 Beds
2 Baths
1,420 SqFt
Key Details
Sold Price $339,900
Property Type Single Family Home
Sub Type Detached
Listing Status Sold
Purchase Type For Sale
Square Footage 1,420 sqft
Price per Sqft $239
Subdivision Four Seasons At Mirage
MLS Listing ID NJOC2012066
Sold Date 10/11/22
Style Ranch/Rambler
Bedrooms 2
Full Baths 2
HOA Fees $175/mo
HOA Y/N Y
Abv Grd Liv Area 1,420
Originating Board BRIGHT
Year Built 1998
Annual Tax Amount $5,526
Tax Year 2021
Lot Size 7,627 Sqft
Acres 0.18
Lot Dimensions 0.00 x 0.00
Property Description
Begin your next chapter in this Laguna Estate model located on a cul de sac with views of the lake all within walking distance to the clubhouse. This home features wood plank flooring, dining room with bay window and tray ceiling, family room with double sided fireplace, kitchen with plenty of counterspace and breakfast area overlooking the yard. Master bedroom with walk in closet and master bath with stall shower. Second master bedroom for your guests with full bath and inviting jetted tub to relax in after a long day. If privacy is what you're looking for, you'll love this beautiful yard with paver patio to enjoy these summer evenings. In this gated community, Four Seasons at Mirage, you'll enjoy amenities that include an exercise gym, indoor and outdoor pools, card, ceramics and wood working rooms. For outdoor activities, enjoy a game of tennis, pickle ball, bocce or practice on the putting green. You can be as active as you want or relax and enjoy your retirement where life begins at 48 here at Mirage.
Location
State NJ
County Ocean
Area Barnegat Twp (21501)
Zoning RLAC
Rooms
Main Level Bedrooms 2
Interior
Interior Features Breakfast Area, Carpet, Ceiling Fan(s), Formal/Separate Dining Room, Kitchen - Eat-In, Pantry, Recessed Lighting, Stall Shower, Walk-in Closet(s), Window Treatments, Wood Floors
Hot Water Natural Gas
Cooling Central A/C
Flooring Carpet, Engineered Wood, Ceramic Tile
Fireplaces Type Double Sided
Equipment Dishwasher, Refrigerator, Stove
Fireplace Y
Appliance Dishwasher, Refrigerator, Stove
Heat Source Natural Gas
Exterior
Exterior Feature Patio(s)
Parking Features Garage - Front Entry, Inside Access
Garage Spaces 1.0
Amenities Available Billiard Room, Club House, Fitness Center, Game Room, Gated Community, Hot tub, Lake, Library, Pool - Indoor, Pool - Outdoor, Putting Green, Retirement Community, Security, Shuffleboard, Swimming Pool, Tennis Courts
Water Access N
Roof Type Shingle
Accessibility None
Porch Patio(s)
Attached Garage 1
Total Parking Spaces 1
Garage Y
Building
Lot Description Cul-de-sac
Story 1
Foundation Crawl Space
Sewer Public Sewer
Water Public
Architectural Style Ranch/Rambler
Level or Stories 1
Additional Building Above Grade, Below Grade
New Construction N
Others
Pets Allowed Y
HOA Fee Include Lawn Maintenance,Snow Removal
Senior Community Yes
Age Restriction 48
Tax ID 01-00095 24-00019
Ownership Fee Simple
SqFt Source Assessor
Security Features 24 hour security,Carbon Monoxide Detector(s),Security Gate,Smoke Detector
Special Listing Condition Standard
Pets Allowed Number Limit
Read Less
Want to know what your home might be worth? Contact us for a FREE valuation!

Our team is ready to help you sell your home for the highest possible price ASAP

Bought with Parie Leotta • RE/MAX at Barnegat Bay - Manahawkin





