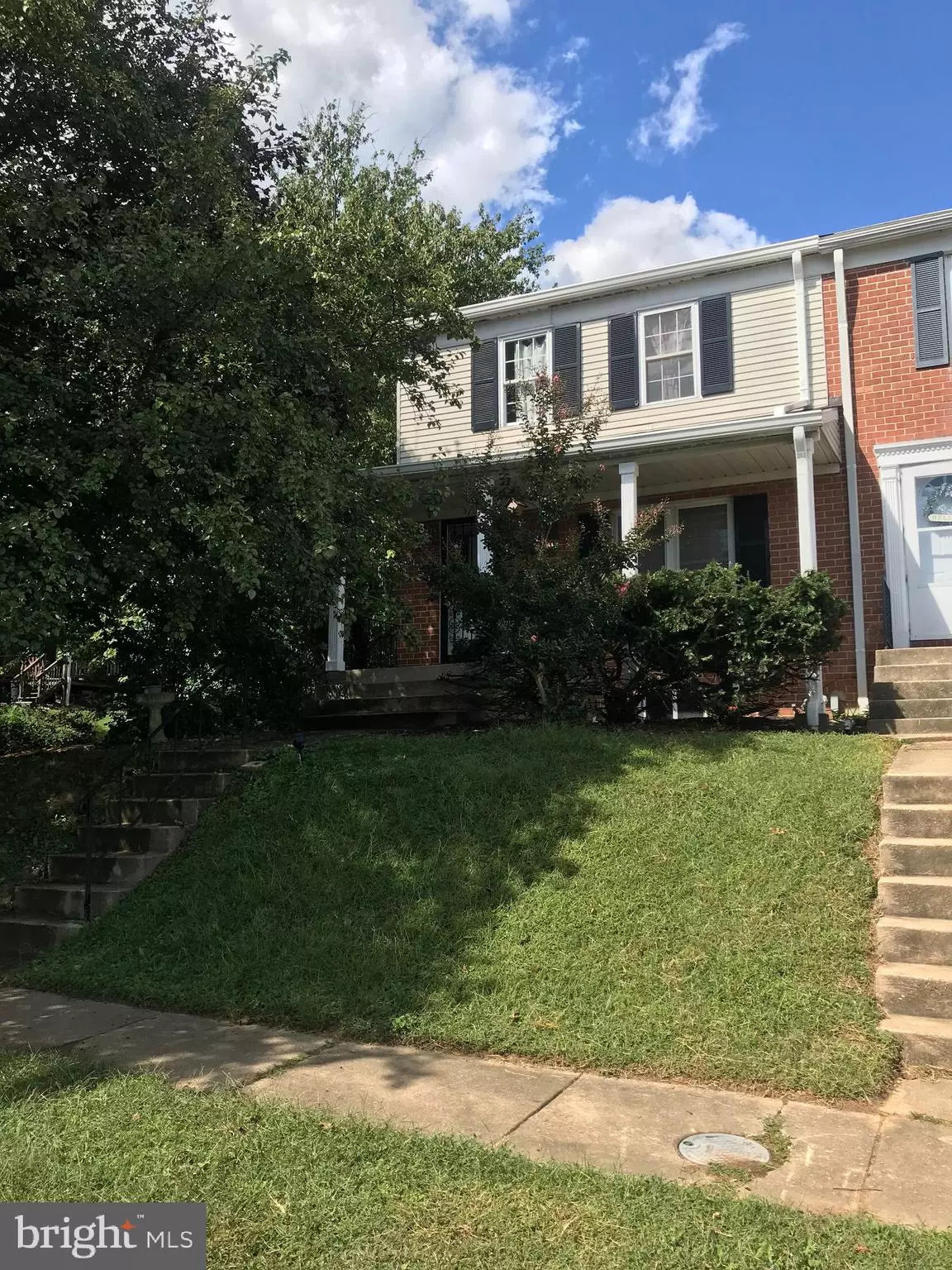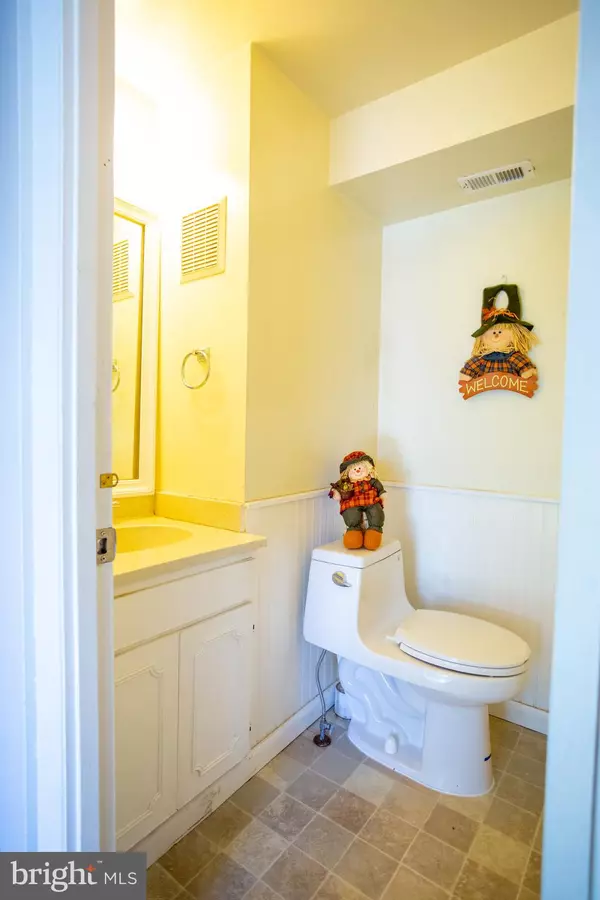$260,000
$259,900
For more information regarding the value of a property, please contact us for a free consultation.
51 ODEON CT Parkville, MD 21234
3 Beds
3 Baths
1,540 SqFt
Key Details
Sold Price $260,000
Property Type Townhouse
Sub Type End of Row/Townhouse
Listing Status Sold
Purchase Type For Sale
Square Footage 1,540 sqft
Price per Sqft $168
Subdivision Town And Country
MLS Listing ID MDBC2050440
Sold Date 11/15/22
Style A-Frame
Bedrooms 3
Full Baths 1
Half Baths 2
HOA Y/N N
Abv Grd Liv Area 1,240
Originating Board BRIGHT
Year Built 1975
Annual Tax Amount $3,021
Tax Year 2022
Lot Size 3,850 Sqft
Acres 0.09
Property Description
Welcome to 51 Odeon Court! Lovely End of Group Ready to Move in!! Seller will Include a Home warranty! Home has a brand new roof and gutters 2022, All new water heater, Rear yard has nice 6 ft. privacy fence 2021 Small shed with new flooring., Enjoy the rear screened in porch off Kitchen. Back yard is nice and Private. Home has 3 BR ,2 Half bath and One Full bath with Bath Fitters Tub Surround! 2 Bedrooms have new carpet and paint! Spacious Mas BR - wood flooring. Wood flooring in living room. Nice size Kitchen with a Beautiful built in Custom shelving unit , Gas range, Refrigerator has a ice maker Seller with leave for Buyer. Home has lots of storage closets! Lower level is Partially Finished with outside entrance could make use of a 4th bedroom! Lower level has 1/2 bath. Very nice Laundry room. Close to Loch Raven Reservoir. for those whom like to hike and fish! Truly Nice Inside and Out!! OPEN HOUSE Oct. 2, 2022 1:00- 3 :00
Location
State MD
County Baltimore
Zoning RES
Rooms
Basement Daylight, Partial, Connecting Stairway, Full, Heated, Partially Finished, Outside Entrance, Rear Entrance, Sump Pump, Windows
Interior
Interior Features Built-Ins, Attic, Carpet, Ceiling Fan(s), Combination Kitchen/Living, Floor Plan - Open, Floor Plan - Traditional, Kitchen - Country, Kitchen - Eat-In, Bathroom - Tub Shower, Wood Floors
Hot Water Natural Gas
Heating Forced Air
Cooling Ceiling Fan(s), Central A/C
Flooring Carpet, Hardwood, Partially Carpeted, Vinyl
Equipment Dishwasher, Dryer - Gas, Exhaust Fan, Oven/Range - Gas, Range Hood, Refrigerator, Washer, Water Heater
Furnishings No
Fireplace N
Window Features Double Pane,Insulated,Sliding,Storm
Appliance Dishwasher, Dryer - Gas, Exhaust Fan, Oven/Range - Gas, Range Hood, Refrigerator, Washer, Water Heater
Heat Source Natural Gas
Laundry Lower Floor, Basement
Exterior
Exterior Feature Porch(es), Enclosed, Screened
Fence Rear, Wood
Water Access N
View Trees/Woods
Roof Type Architectural Shingle
Accessibility None
Porch Porch(es), Enclosed, Screened
Garage N
Building
Lot Description Backs to Trees, Corner, Front Yard, Landscaping, Premium, Private, Trees/Wooded
Story 3
Foundation Block
Sewer Public Sewer
Water Public
Architectural Style A-Frame
Level or Stories 3
Additional Building Above Grade, Below Grade
Structure Type Dry Wall
New Construction N
Schools
School District Baltimore County Public Schools
Others
Pets Allowed Y
Senior Community No
Tax ID 04091600010504
Ownership Fee Simple
SqFt Source Assessor
Security Features Carbon Monoxide Detector(s),Smoke Detector
Acceptable Financing Cash, Conventional, FHA, VA
Horse Property N
Listing Terms Cash, Conventional, FHA, VA
Financing Cash,Conventional,FHA,VA
Special Listing Condition Standard
Pets Allowed Cats OK, Dogs OK
Read Less
Want to know what your home might be worth? Contact us for a FREE valuation!

Our team is ready to help you sell your home for the highest possible price ASAP

Bought with Francis A Johns • Cummings & Co. Realtors






