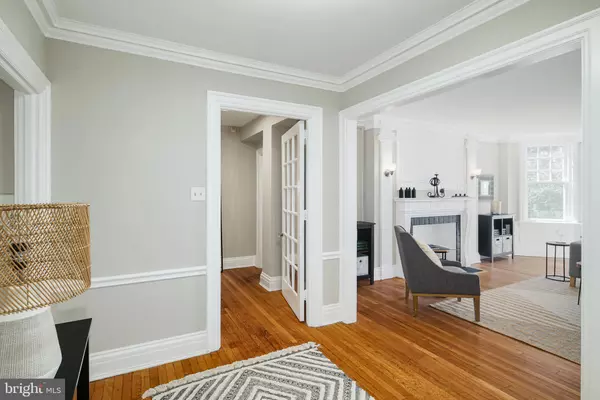$320,000
$325,000
1.5%For more information regarding the value of a property, please contact us for a free consultation.
349 S 47TH ST #A310 Philadelphia, PA 19143
2 Beds
2 Baths
1,481 SqFt
Key Details
Sold Price $320,000
Property Type Condo
Sub Type Condo/Co-op
Listing Status Sold
Purchase Type For Sale
Square Footage 1,481 sqft
Price per Sqft $216
Subdivision University City
MLS Listing ID PAPH2153096
Sold Date 01/03/23
Style Traditional
Bedrooms 2
Full Baths 2
Condo Fees $1,079/mo
HOA Y/N N
Abv Grd Liv Area 1,481
Originating Board BRIGHT
Year Built 1926
Annual Tax Amount $3,558
Tax Year 2023
Lot Dimensions 0.00 x 0.00
Property Description
Gorgeous, spacious, updated 2 bedroom, 2 bath residence in popular Garden Court Condominium. Huge spaces and stunning Western light. Striking character (all original), including hardwood floors throughout, crown and baseboard moldings, chair rails, wainscoting, detailed woodwork, and a decorative mantle. Bright, updated kitchen with tons of storage. 2 large bedrooms, both with walk-in closets and celling fans. 2 big baths, including the main which is en-suite and includes the new washer and dryer. Both baths are fully updated yet retain the original classic 1920's vitreous marble surround, cast iron tubs, and penny round tile floors. Superb layout includes a center hall, large living room, large dining room, and amazing storage with multiple large closets, several walk-ins, 2 pantries, and more. Just Grand. Garden Court is a professionally managed, wonderful building with spectacular indoor pool, fitness center, club room, and library. Beautiful landscaped grounds & many recent capital improvements. Significant character. Lovely tree-lined block. Walk to Clark Park and its Farmers' Market, ReAnimator Coffee, Knockbox Café, Green Line Cafe, Local 44 and Bottle Shop, TacoTaco Mexican, Tampopo, Clarkville, Mariposa Food Co-op, University City Swim Club, Baltimore Avenue's Restaurant Row and more. This location has a 93 WalkScore, 99 BikeScore, and tons of convenient SEPTA options. Easy access to HUP, CHOP Penn, St Joes UCity Campus, Drexel. 12 minutes to Rittenhouse Square by car or bike. Lea School Catchment. NOTE--All elevators in building redone. Reasonable condo fee/sq.ft. Condo fee includes Heat, Water/Sewer, Insurance, hot water, reserves, professional Management, Maintenance, Pool/Gym, beautiful landscaping, trash, snow, etc. NOTE: This property has original windows and not the new energy efficient windows that can be upgraded through the condo association. This is already factored into this priced-to-sell asking price. Buyer has option to update windows on their timetable, if they choose, in the future (all window updates are through association). Many units in the building still retain the original windows. Seller used window units or portable units to cool entire residence (not included).
Location
State PA
County Philadelphia
Area 19143 (19143)
Zoning RSA-3
Rooms
Main Level Bedrooms 2
Interior
Hot Water Natural Gas
Heating Radiator
Cooling Window Unit(s)
Flooring Hardwood
Fireplace Y
Heat Source Natural Gas
Laundry Main Floor
Exterior
Amenities Available Elevator, Exercise Room, Pool - Indoor, Common Grounds
Water Access N
Accessibility Elevator
Garage N
Building
Story 1
Unit Features Mid-Rise 5 - 8 Floors
Sewer Public Sewer
Water Public
Architectural Style Traditional
Level or Stories 1
Additional Building Above Grade, Below Grade
New Construction N
Schools
Elementary Schools Lea Henry
Middle Schools Lea Henry
School District The School District Of Philadelphia
Others
Pets Allowed Y
HOA Fee Include Common Area Maintenance,Ext Bldg Maint,Health Club,Heat,Insurance,All Ground Fee,Lawn Maintenance,Management,Pool(s),Sewer,Snow Removal,Trash,Water
Senior Community No
Tax ID 888461008
Ownership Condominium
Horse Property N
Special Listing Condition Standard
Pets Allowed Cats OK, Dogs OK, Number Limit
Read Less
Want to know what your home might be worth? Contact us for a FREE valuation!

Our team is ready to help you sell your home for the highest possible price ASAP

Bought with Christopher Plant • Elfant Wissahickon-Chestnut Hill





