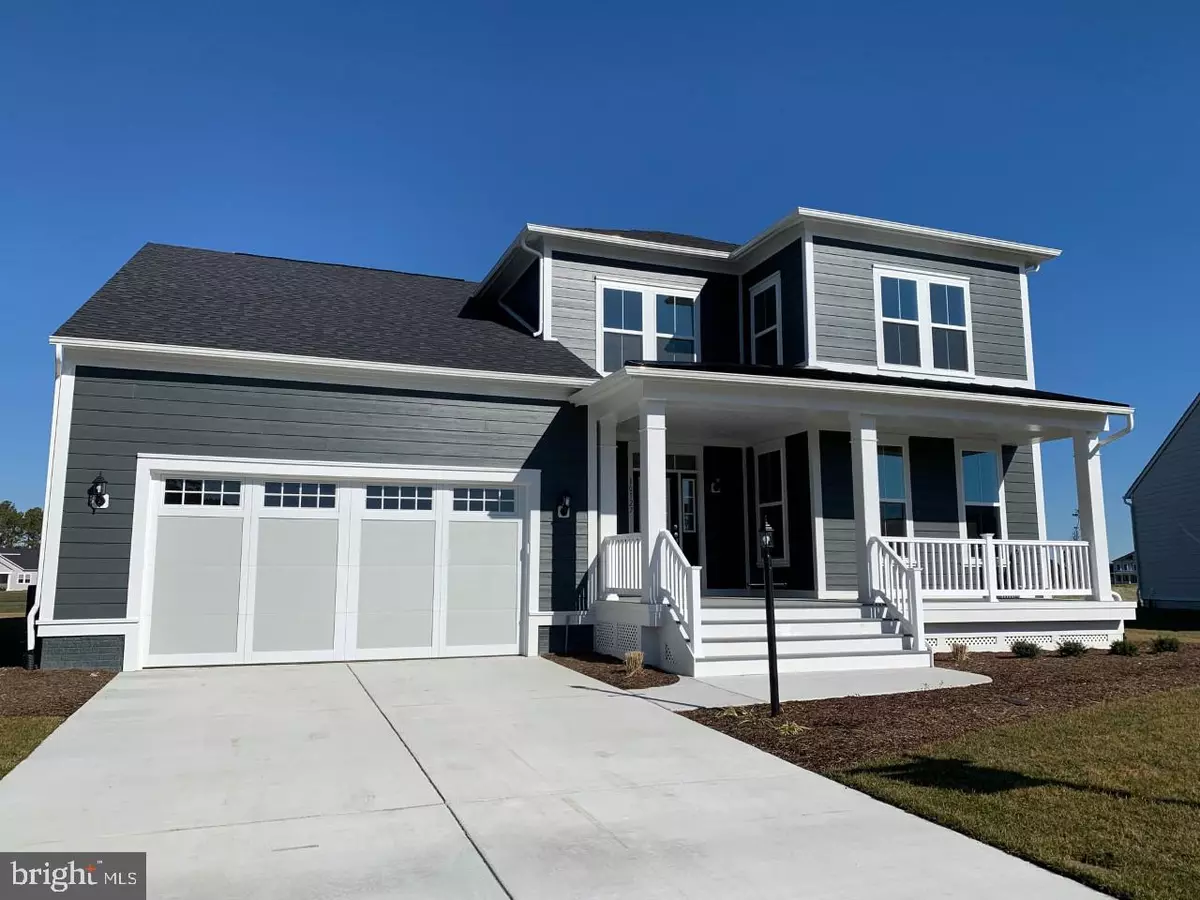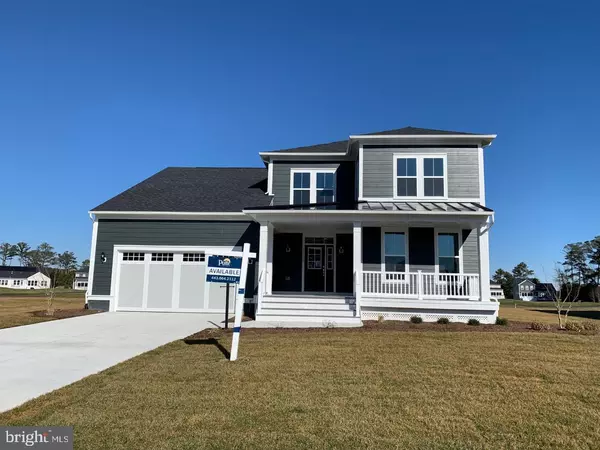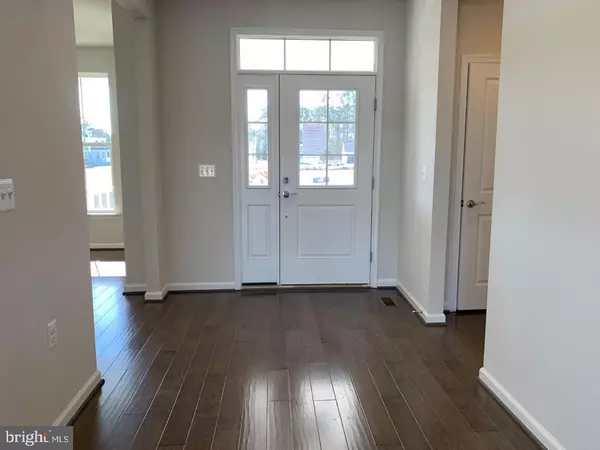$494,990
$499,990
1.0%For more information regarding the value of a property, please contact us for a free consultation.
10127 FAST COLORS LN Berlin, MD 21811
3 Beds
3 Baths
3,084 SqFt
Key Details
Sold Price $494,990
Property Type Single Family Home
Sub Type Detached
Listing Status Sold
Purchase Type For Sale
Square Footage 3,084 sqft
Price per Sqft $160
Subdivision Glenriddle
MLS Listing ID MDWO113312
Sold Date 07/15/20
Style Traditional
Bedrooms 3
Full Baths 2
Half Baths 1
HOA Fees $275/mo
HOA Y/N Y
Abv Grd Liv Area 3,084
Originating Board BRIGHT
Year Built 2020
Annual Tax Amount $4,850
Tax Year 2020
Lot Size 0.263 Acres
Acres 0.26
Property Description
Quality built brand new home by Pulte Homes - America s 3rd largest builder. Amazing Naples floorplan with totally open concept Gathering Room, kitchen and dining area. Flex room in the front to use as an office, den. Awesome 9 island and gourmet kitchen with quartz top. Hardwood floors. Huge front porch, covered porch in the rear and 2nd story deck with incredible views. Home ready for move-in January!
Location
State MD
County Worcester
Area Worcester West Of Rt-113
Zoning NA
Rooms
Other Rooms Dining Room, Primary Bedroom, Bedroom 2, Bedroom 3, Kitchen, Family Room, Foyer, Laundry, Loft, Mud Room, Primary Bathroom, Half Bath
Main Level Bedrooms 2
Interior
Interior Features Carpet, Kitchen - Island, Family Room Off Kitchen, Dining Area, Entry Level Bedroom, Floor Plan - Open, Walk-in Closet(s), Wood Floors, Pantry
Heating Forced Air
Cooling Dehumidifier, Energy Star Cooling System
Flooring Carpet, Hardwood
Equipment Dishwasher, Disposal, Microwave, Oven/Range - Gas
Fireplace N
Appliance Dishwasher, Disposal, Microwave, Oven/Range - Gas
Heat Source Natural Gas
Laundry Hookup, Main Floor
Exterior
Exterior Feature Deck(s)
Parking Features Garage - Front Entry, Garage Door Opener
Garage Spaces 2.0
Water Access N
Accessibility Other
Porch Deck(s)
Attached Garage 2
Total Parking Spaces 2
Garage Y
Building
Story 2
Sewer Public Sewer
Water Public
Architectural Style Traditional
Level or Stories 2
Additional Building Above Grade
Structure Type 9'+ Ceilings
New Construction Y
Schools
Elementary Schools Ocean City
Middle Schools Stephen Decatur
High Schools Stephen Decatur
School District Worcester County Public Schools
Others
Pets Allowed Y
HOA Fee Include Lawn Care Front,Lawn Care Rear,Lawn Care Side,Snow Removal,Trash,Security Gate,Recreation Facility,Pool(s)
Senior Community No
Ownership Fee Simple
SqFt Source Estimated
Acceptable Financing Cash, Contract, Conventional, VA, USDA, Other
Listing Terms Cash, Contract, Conventional, VA, USDA, Other
Financing Cash,Contract,Conventional,VA,USDA,Other
Special Listing Condition Standard
Pets Allowed Dogs OK, Cats OK
Read Less
Want to know what your home might be worth? Contact us for a FREE valuation!

Our team is ready to help you sell your home for the highest possible price ASAP

Bought with Non Member • Metropolitan Regional Information Systems, Inc.





