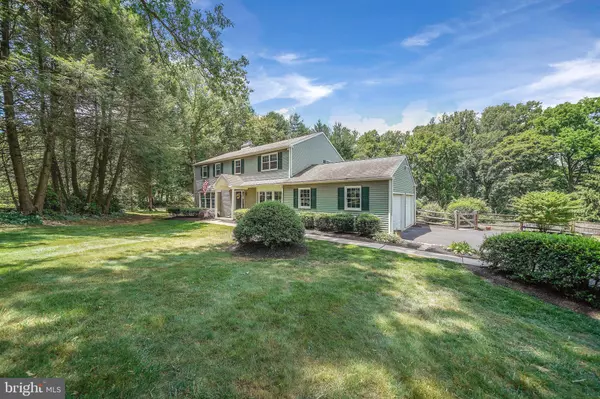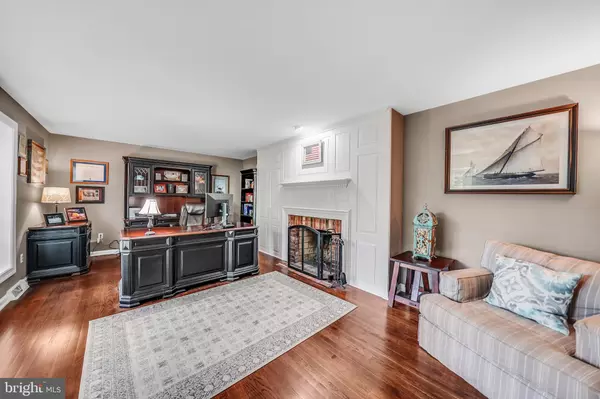$662,000
$650,000
1.8%For more information regarding the value of a property, please contact us for a free consultation.
1048 GENERAL ALLEN DR West Chester, PA 19382
4 Beds
3 Baths
3,484 SqFt
Key Details
Sold Price $662,000
Property Type Single Family Home
Sub Type Detached
Listing Status Sold
Purchase Type For Sale
Square Footage 3,484 sqft
Price per Sqft $190
Subdivision Radley Run
MLS Listing ID PACT510010
Sold Date 08/21/20
Style Traditional
Bedrooms 4
Full Baths 2
Half Baths 1
HOA Y/N N
Abv Grd Liv Area 3,484
Originating Board BRIGHT
Year Built 1972
Annual Tax Amount $10,377
Tax Year 2020
Lot Size 1.000 Acres
Acres 1.0
Lot Dimensions 0.00 x 0.00
Property Description
This impressive home in Radley Run sits on a private one acre lot that is tucked back on a small cul-de-sac in the sought after Unionville Chadds Ford school district! The outdoor space features a patio, fire pit and a new split rail fence! Perfect for summer nights and smores with friends! There is plenty of space for entertaining inside the home as well! Upon entering the home you will notice the gorgeous site finished hardwood floors throughout most of the first floor and second floor. The office/sitting room has new sliding glass doors and a stunning wood burning fireplace with wainscoting detailed around the fireplace. The spacious kitchen has granite counter tops and all new appliances! It opens to a stunning great room addition with new double sliding doors that leads to an amazing screened in porch! Perfect for indoor/outdoor entertaining! Adjacent to the kitchen is a cozy living room/parlor room with a wood burning fireplace and the dining room. There are four generous sized bedrooms in the upstairs. The master suite features three walk in closets!! Two linen closets with a huge master bathroom! The second full bath features a newer vanity with double sinks. The finished basement is the perfect space for a home gym or playroom. This home is only a bike ride away from Radley Run country club! The club offers a pool, tennis, and golf! Schedule your showing today!
Location
State PA
County Chester
Area Birmingham Twp (10365)
Zoning R1
Rooms
Basement Partially Finished, Full
Interior
Interior Features Attic, Breakfast Area, Dining Area, Family Room Off Kitchen, Floor Plan - Open, Kitchen - Eat-In, Recessed Lighting, Walk-in Closet(s), Upgraded Countertops, Window Treatments, Wood Floors
Hot Water Natural Gas
Heating Forced Air
Cooling Central A/C
Flooring Hardwood, Ceramic Tile
Fireplaces Number 2
Fireplaces Type Wood
Equipment Oven/Range - Electric, Refrigerator, Washer, Dryer
Furnishings Partially
Fireplace Y
Window Features Double Hung
Appliance Oven/Range - Electric, Refrigerator, Washer, Dryer
Heat Source Natural Gas
Laundry Main Floor
Exterior
Exterior Feature Patio(s), Porch(es)
Parking Features Garage Door Opener, Garage - Side Entry
Garage Spaces 2.0
Fence Fully
Utilities Available Fiber Optics Available, Cable TV Available, Natural Gas Available, Phone Available
Water Access N
View Garden/Lawn
Roof Type Asphalt
Accessibility None
Porch Patio(s), Porch(es)
Attached Garage 2
Total Parking Spaces 2
Garage Y
Building
Lot Description Private
Story 3
Sewer On Site Septic
Water Public
Architectural Style Traditional
Level or Stories 3
Additional Building Above Grade, Below Grade
Structure Type Dry Wall
New Construction N
Schools
Elementary Schools Pocopson
Middle Schools Patton
School District Unionville-Chadds Ford
Others
Senior Community No
Tax ID 65-03D-0023
Ownership Fee Simple
SqFt Source Assessor
Acceptable Financing Cash, Conventional
Listing Terms Cash, Conventional
Financing Cash,Conventional
Special Listing Condition Standard
Read Less
Want to know what your home might be worth? Contact us for a FREE valuation!

Our team is ready to help you sell your home for the highest possible price ASAP

Bought with Jason K. Lewis • BHHS Fox & Roach-Haverford





