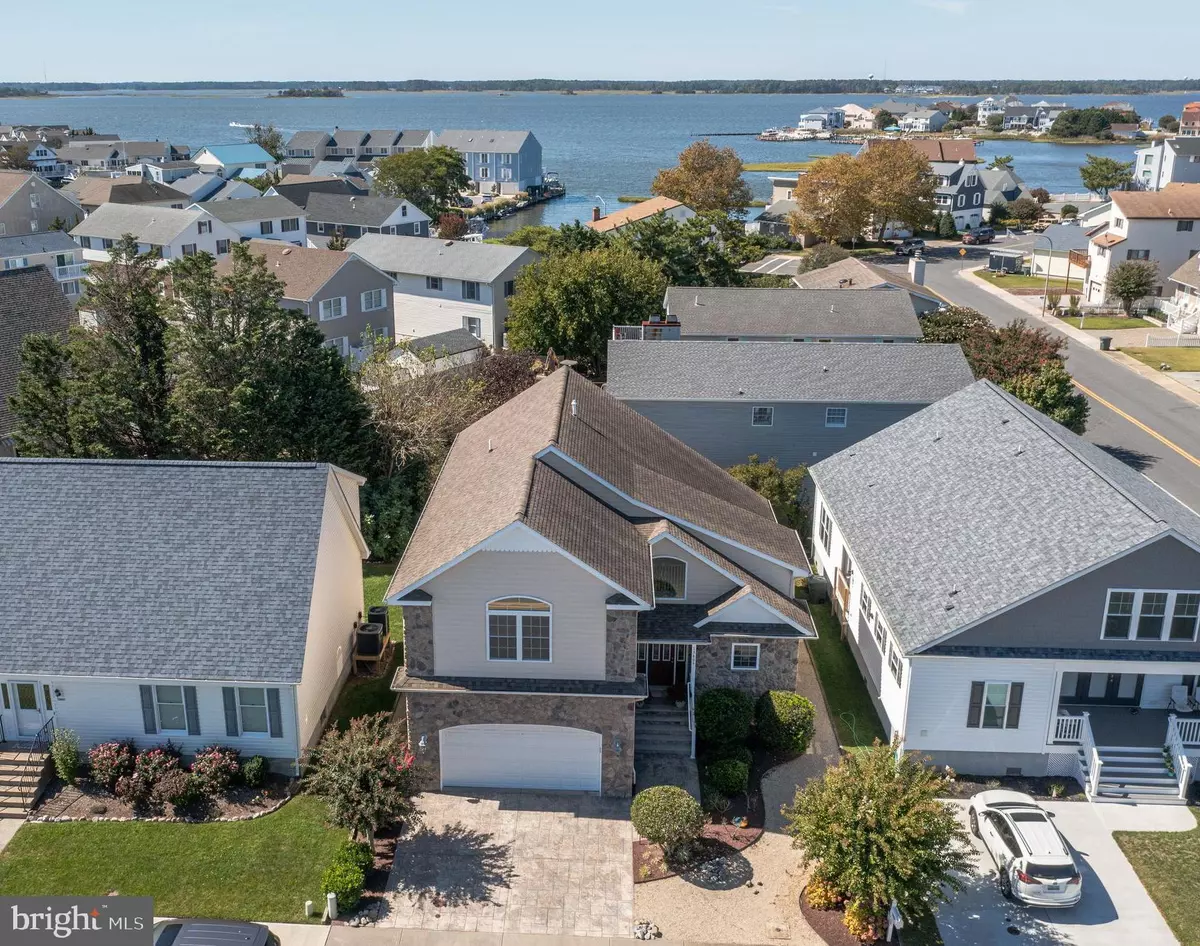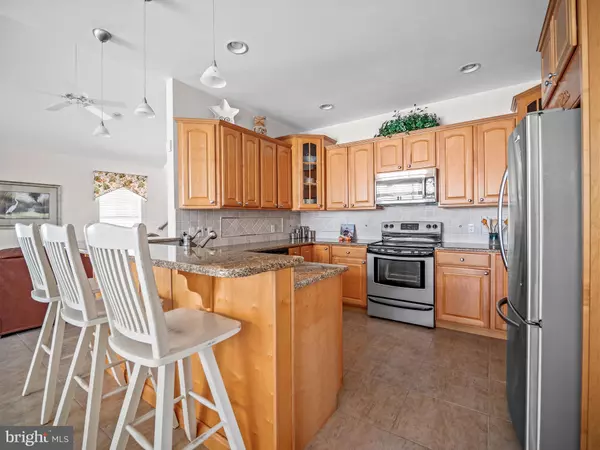$695,000
$695,000
For more information regarding the value of a property, please contact us for a free consultation.
13809 SEA CAPTAIN RD Ocean City, MD 21842
5 Beds
5 Baths
3,053 SqFt
Key Details
Sold Price $695,000
Property Type Single Family Home
Sub Type Detached
Listing Status Sold
Purchase Type For Sale
Square Footage 3,053 sqft
Price per Sqft $227
Subdivision Caine Woods
MLS Listing ID MDWO2002756
Sold Date 11/19/21
Style Colonial
Bedrooms 5
Full Baths 4
Half Baths 1
HOA Y/N N
Abv Grd Liv Area 3,053
Originating Board BRIGHT
Year Built 2007
Annual Tax Amount $6,805
Tax Year 2021
Lot Size 4,500 Sqft
Acres 0.1
Lot Dimensions 0.00 x 0.00
Property Description
Spectacular like new North OC custom built colonial with 5 bedrooms, 4.5 baths, finished two car garage and over 3000 sqft of living space in sought after Caine Woods. The two story foyer welcomes you home to the beach. Just step into the oversized living room with cathedral ceilings, flooded with natural light, marble gas fireplace, wet bar and access to outdoor living. Gourmet kitchen with stainless appliances and
granite counters adjoins the dining area, perfectly situated for easy entertaining and functionality. Spacious first floor owner suite with dual vanity, stunning custom tile shower and California closets. Relax in the adjacent sun room or step out to the tranquil rear deck. The second floor is equally as grand with a second owner suite, dual vanity, custom tile shower, walk-in closet and picturesque portrait window. Three additional spare bedrooms upstairs await with en-suite bathrooms and balcony access. Home comes fully furnished and accessorized.
Features include custom 18x18 tile flooring throughout first floor, oversized laundry room & pantry, two zone HVAC (first floor unit replaced - 2021), Rinnai tankless water heater, exterior 2x6 construction, decorative stone front, maintenance free hardscape and so much more! Welcome home!
Location
State MD
County Worcester
Area Bayside Interior (83)
Zoning R-1
Rooms
Other Rooms Living Room, Dining Room, Bedroom 2, Bedroom 3, Bedroom 4, Bedroom 5, Kitchen, Foyer, Bedroom 1, Sun/Florida Room, Laundry
Main Level Bedrooms 1
Interior
Interior Features Attic, Breakfast Area, Carpet, Ceiling Fan(s), Combination Kitchen/Living, Dining Area, Entry Level Bedroom, Floor Plan - Open, Kitchen - Gourmet, Kitchen - Table Space, Primary Bath(s), Recessed Lighting, Upgraded Countertops, Walk-in Closet(s), Wet/Dry Bar, Window Treatments
Hot Water Instant Hot Water, Natural Gas
Heating Forced Air, Zoned
Cooling Central A/C, Zoned, Ceiling Fan(s)
Flooring Ceramic Tile, Carpet
Fireplaces Number 1
Fireplaces Type Corner, Gas/Propane, Mantel(s), Marble
Equipment Built-In Microwave, Dishwasher, Disposal, Dryer, Washer, Exhaust Fan, Extra Refrigerator/Freezer, Icemaker, Instant Hot Water, Oven/Range - Electric, Refrigerator, Stainless Steel Appliances, Water Heater - Tankless
Furnishings Yes
Fireplace Y
Window Features Double Hung,Double Pane,Screens
Appliance Built-In Microwave, Dishwasher, Disposal, Dryer, Washer, Exhaust Fan, Extra Refrigerator/Freezer, Icemaker, Instant Hot Water, Oven/Range - Electric, Refrigerator, Stainless Steel Appliances, Water Heater - Tankless
Heat Source Natural Gas
Laundry Main Floor
Exterior
Exterior Feature Porch(es), Patio(s), Balcony
Parking Features Garage - Front Entry, Garage Door Opener, Inside Access, Additional Storage Area
Garage Spaces 4.0
Water Access N
Roof Type Architectural Shingle
Accessibility Level Entry - Main
Porch Porch(es), Patio(s), Balcony
Attached Garage 2
Total Parking Spaces 4
Garage Y
Building
Lot Description Level
Story 2
Foundation Crawl Space
Sewer Public Sewer
Water Public
Architectural Style Colonial
Level or Stories 2
Additional Building Above Grade, Below Grade
Structure Type 2 Story Ceilings,9'+ Ceilings,Cathedral Ceilings,Dry Wall
New Construction N
Schools
School District Worcester County Public Schools
Others
Senior Community No
Tax ID 10-183715
Ownership Fee Simple
SqFt Source Assessor
Special Listing Condition Standard
Read Less
Want to know what your home might be worth? Contact us for a FREE valuation!

Our team is ready to help you sell your home for the highest possible price ASAP

Bought with Barton A. Sink • At The Beach Real Estate





