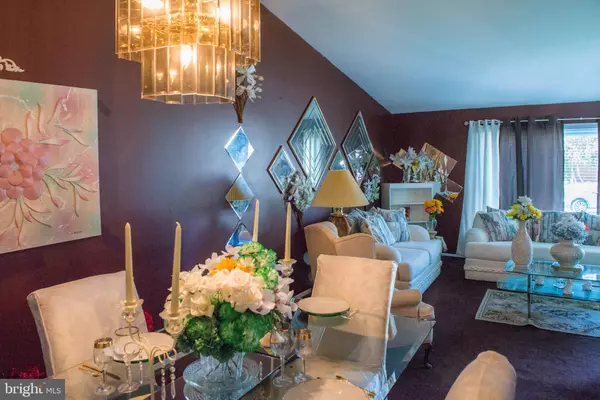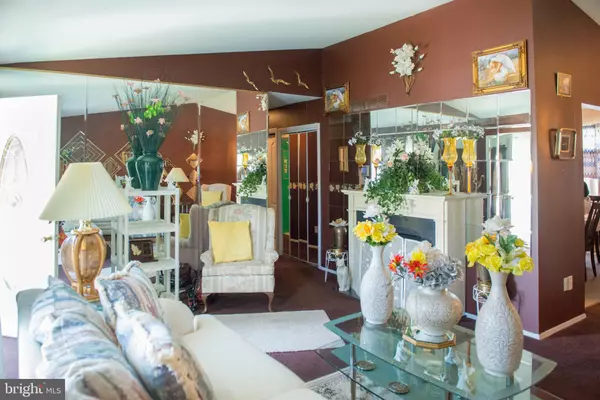$250,003
$250,003
For more information regarding the value of a property, please contact us for a free consultation.
3202 SOUTHGREEN RD Baltimore, MD 21244
3 Beds
3 Baths
1,184 SqFt
Key Details
Sold Price $250,003
Property Type Single Family Home
Sub Type Detached
Listing Status Sold
Purchase Type For Sale
Square Footage 1,184 sqft
Price per Sqft $211
Subdivision Liberty Manor
MLS Listing ID MDBC498646
Sold Date 08/07/20
Style Ranch/Rambler
Bedrooms 3
Full Baths 2
Half Baths 1
HOA Y/N N
Abv Grd Liv Area 1,184
Originating Board BRIGHT
Year Built 1963
Annual Tax Amount $2,540
Tax Year 2019
Lot Size 7,081 Sqft
Acres 0.16
Lot Dimensions 1.00 x
Property Description
Well maintained 3 bedroom, 2 bath detached home with off-street parking and a carport. Homes are rarely available in this area. This home features an open concept with vaulted ceilings and stainless steel appliances in the kitchen. The lower level has a huge finished family room and an additional nice size finished play or game room. Enjoy entertaining in the privacy of your spacious backyard. Commuting convenience offers easy and quick access to 695, 795, and surrounding areas (i.e. Windsor Mill Road, Randallstown, Owings Mills, and Pikesville). This home is anxiously awaiting its new owners. No more than three (3) people, including the agent, may be in a property at any one time. We ask visitors to strictly follow physical distancing guidelines established by the Centers for Disease Control (CDC) and Prevention by remaining at least six feet apart at all times. We strongly encourage all parties to wear masks and practice thorough hand washing or sanitizing before and after arriving at the property.
Location
State MD
County Baltimore
Zoning RESIDENTIAL
Rooms
Other Rooms Living Room, Dining Room, Primary Bedroom, Bedroom 2, Bedroom 3, Kitchen, Game Room, Family Room, Laundry, Primary Bathroom, Full Bath, Half Bath
Basement Other
Main Level Bedrooms 3
Interior
Interior Features Carpet, Ceiling Fan(s), Dining Area, Formal/Separate Dining Room, Floor Plan - Open, Kitchen - Eat-In, Kitchen - Table Space, Primary Bath(s), Window Treatments
Hot Water Natural Gas
Heating Forced Air
Cooling Central A/C, Ceiling Fan(s)
Flooring Carpet
Equipment Dryer, Microwave, Oven - Wall, Refrigerator, Washer
Fireplace N
Appliance Dryer, Microwave, Oven - Wall, Refrigerator, Washer
Heat Source Natural Gas
Laundry Basement, Has Laundry, Dryer In Unit, Washer In Unit
Exterior
Exterior Feature Brick, Patio(s)
Garage Spaces 1.0
Fence Rear
Water Access N
Roof Type Asphalt
Accessibility None
Porch Brick, Patio(s)
Total Parking Spaces 1
Garage N
Building
Lot Description Level, Rear Yard
Story 2
Sewer Public Sewer
Water Public
Architectural Style Ranch/Rambler
Level or Stories 2
Additional Building Above Grade, Below Grade
Structure Type Vaulted Ceilings,Dry Wall,Paneled Walls
New Construction N
Schools
Elementary Schools Call School Board
Middle Schools Call School Board
High Schools Call School Board
School District Baltimore County Public Schools
Others
Pets Allowed N
Senior Community No
Tax ID 04020219640420
Ownership Ground Rent
SqFt Source Assessor
Security Features Security System
Acceptable Financing FHA, Conventional, Cash
Horse Property N
Listing Terms FHA, Conventional, Cash
Financing FHA,Conventional,Cash
Special Listing Condition Standard
Read Less
Want to know what your home might be worth? Contact us for a FREE valuation!

Our team is ready to help you sell your home for the highest possible price ASAP

Bought with WILLIAM J RIGOPOULOS • Taylor Properties





