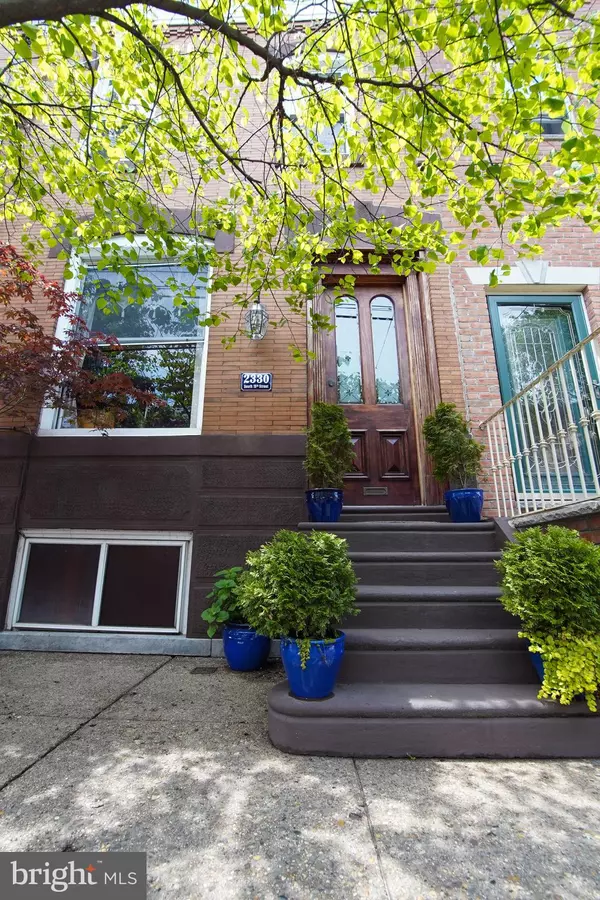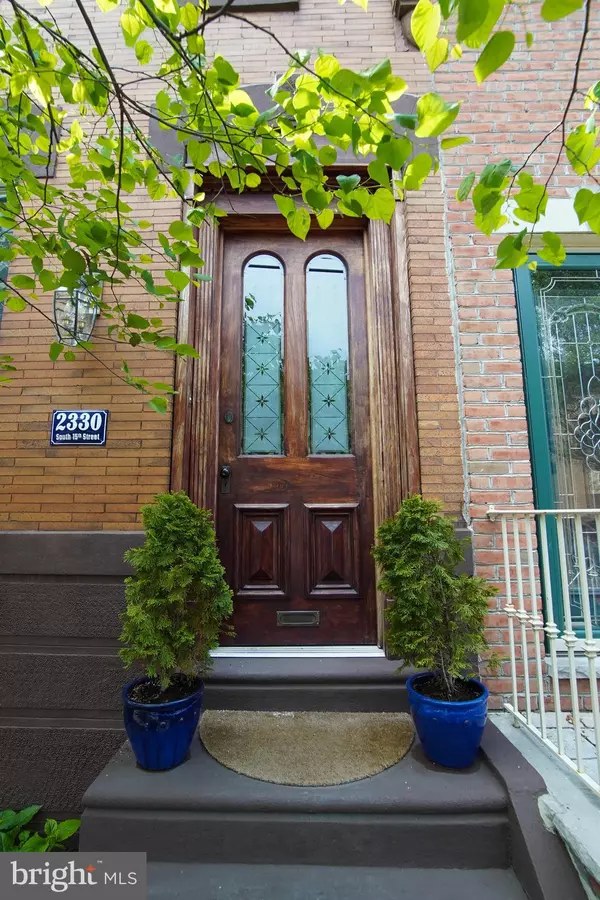$376,000
$349,900
7.5%For more information regarding the value of a property, please contact us for a free consultation.
2330 S 15TH ST Philadelphia, PA 19145
3 Beds
2 Baths
2,244 SqFt
Key Details
Sold Price $376,000
Property Type Townhouse
Sub Type Interior Row/Townhouse
Listing Status Sold
Purchase Type For Sale
Square Footage 2,244 sqft
Price per Sqft $167
Subdivision Melrose
MLS Listing ID PAPH895846
Sold Date 07/10/20
Style Straight Thru
Bedrooms 3
Full Baths 1
Half Baths 1
HOA Y/N N
Abv Grd Liv Area 1,510
Originating Board BRIGHT
Year Built 1920
Annual Tax Amount $3,087
Tax Year 2020
Lot Size 960 Sqft
Acres 0.02
Lot Dimensions 16.00 x 60.00
Property Description
Welcome to 2330 S 15th Street, a stunning well-maintained home with gorgeous details and a unique personality. Located in a prime location within a half mile of the Broad Street Line, Marconi Park, and local favorites like Cacia s Bakery, Scannichio s, Homegrown Coffee, Vegan Commissary, McCusker s Tavern, and so much more. Even from the sidewalk, this home impresses with a lush Redbud tree, beautifully restored antique door, and custom address plate. The vestibule is lined with its original decorative tile and is highlighted further by a set of vibrant stained-glass French doors. Original hardwood floors and high ceilings set the tone throughout the home. The spacious living area features a restored blue stone gas fireplace with white marble surround, crystal chandelier, and tons of natural light. The formal dining room features more custom lighting, a coat closet, and plenty of space for large gatherings. The kitchen is bright and airy with a wonderful layout and lots of storage space. The convenient and stylish Dutch door leads out to your cozy back patio with custom-built planters and a relaxing ambiance. The master bedroom is located at the back of the house and features a separate walk-in closet / laundry room. A lovely vintage bathroom with modern updates and two additional bedrooms (one with an ornate built-in wood chifferobe and custom bookshelf) are also on the second floor. The basement is a perfectly preserved time capsule of an extraordinary 1958 wet bar and entertainment area. With 734 fully finished square feet, a powder room, speaker system, large cedar closet, and plenty of storage, this area is both fabulous and functional. Other home upgrades include a newer boiler, central A/C system, electrical panel, windows, and more. This one-of-a-kind home is a gem in the heart of South Philadelphia. Schedule your private video tour today!
Location
State PA
County Philadelphia
Area 19145 (19145)
Zoning RSA5
Rooms
Other Rooms Living Room, Dining Room, Primary Bedroom, Bedroom 2, Bedroom 3, Kitchen, Basement, Laundry, Full Bath, Half Bath
Basement Full, Fully Finished
Interior
Heating Radiator
Cooling Central A/C
Fireplaces Number 1
Fireplaces Type Gas/Propane
Fireplace Y
Heat Source Natural Gas
Laundry Upper Floor
Exterior
Water Access N
Accessibility None
Garage N
Building
Story 2
Sewer Public Sewer
Water Public
Architectural Style Straight Thru
Level or Stories 2
Additional Building Above Grade, Below Grade
New Construction N
Schools
School District The School District Of Philadelphia
Others
Senior Community No
Tax ID 261164600
Ownership Fee Simple
SqFt Source Assessor
Horse Property N
Special Listing Condition Standard
Read Less
Want to know what your home might be worth? Contact us for a FREE valuation!

Our team is ready to help you sell your home for the highest possible price ASAP

Bought with Wesley Kays-Henry • Space & Company





