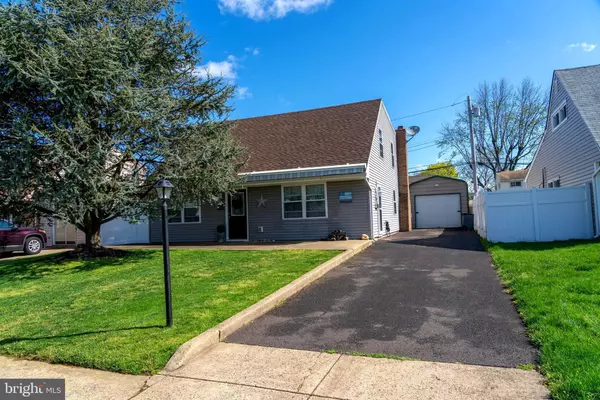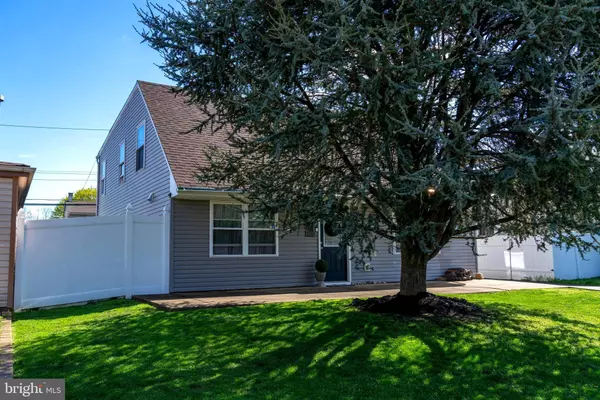$390,000
$349,900
11.5%For more information regarding the value of a property, please contact us for a free consultation.
2837 NORMANDY DR Philadelphia, PA 19154
4 Beds
2 Baths
2,000 SqFt
Key Details
Sold Price $390,000
Property Type Single Family Home
Sub Type Detached
Listing Status Sold
Purchase Type For Sale
Square Footage 2,000 sqft
Price per Sqft $195
Subdivision Normandy
MLS Listing ID PAPH1007660
Sold Date 07/13/21
Style Colonial
Bedrooms 4
Full Baths 2
HOA Y/N N
Abv Grd Liv Area 2,000
Originating Board BRIGHT
Year Built 1972
Annual Tax Amount $3,416
Tax Year 2020
Lot Size 5,500 Sqft
Acres 0.13
Lot Dimensions 55.00 x 100.00
Property Description
Absolutely stunning and completely updated single in the very desirable Normandy section of the Far Northeast. This home has been completely renovated down to the studs throughout 2014-2015. Home features newer everything, plumbing, electrical, and all systems, kitchen, bathrooms, etc. Through the front door enter into the new kitchen and dining area. The kitchen features porcelain tile flooring, granite countertops, soft close cabinetry and drawers, SS appliances, extra deep sink, recessed lighting and plenty of pantry space. The adjacent dining room also shares porcelain flooring and overhead lighting. Through the dining room you'll pass a side entry door and enter the large and relaxing family room. The family room features a large, original brick fireplace, recessed lighting, French doors which lead out into the private rear yard and also has access to the large utility/laundry area. Down the hall from the family room you'll find the first floor bedroom with bonus electric baseboard heat as well as a full bath with tile floor, updated vanity and a gorgeous tile shower. Upstairs, at the landing, you'll find a large lounging area/den which could also serve as an office space. Three more nicely sized bedrooms await on this floor as well as another tastefully renovated full bath with tile and a lovely vanity. The rear yard is a perfect oasis featuring lots of room for entertaining, privacy fencing, a concrete patio and a fire pit. The extra long newer driveway ends with a huge detached garage for extra storage. This home is essentially newer construction - everything has been thought of and completely updated - the home even comes with fold out windows & hard stop windows on the first level for security purposes. Book your private showing soon!
Location
State PA
County Philadelphia
Area 19154 (19154)
Zoning RSD3
Rooms
Other Rooms Dining Room, Sitting Room, Bedroom 2, Bedroom 3, Kitchen, Family Room, Den, Bedroom 1, Laundry, Full Bath, Additional Bedroom
Main Level Bedrooms 1
Interior
Interior Features Carpet, Ceiling Fan(s), Combination Dining/Living, Dining Area, Entry Level Bedroom, Recessed Lighting
Hot Water Natural Gas
Heating Forced Air
Cooling Central A/C
Flooring Carpet, Tile/Brick
Fireplaces Number 1
Fireplaces Type Brick, Wood
Equipment Stainless Steel Appliances, Refrigerator, Oven/Range - Gas, Microwave, Dryer, Dishwasher, Water Heater, Washer
Fireplace Y
Window Features Replacement,Insulated
Appliance Stainless Steel Appliances, Refrigerator, Oven/Range - Gas, Microwave, Dryer, Dishwasher, Water Heater, Washer
Heat Source Natural Gas
Laundry Main Floor
Exterior
Exterior Feature Patio(s), Porch(es)
Parking Features Garage - Front Entry, Additional Storage Area
Garage Spaces 7.0
Fence Privacy, Rear, Vinyl
Utilities Available Under Ground
Water Access N
Accessibility 2+ Access Exits
Porch Patio(s), Porch(es)
Total Parking Spaces 7
Garage Y
Building
Lot Description Front Yard, Rear Yard, Private
Story 2
Sewer Public Sewer
Water Public
Architectural Style Colonial
Level or Stories 2
Additional Building Above Grade, Below Grade
New Construction N
Schools
School District The School District Of Philadelphia
Others
Senior Community No
Tax ID 662497000
Ownership Fee Simple
SqFt Source Assessor
Acceptable Financing Cash, Conventional, FHA, VA
Horse Property N
Listing Terms Cash, Conventional, FHA, VA
Financing Cash,Conventional,FHA,VA
Special Listing Condition Standard
Read Less
Want to know what your home might be worth? Contact us for a FREE valuation!

Our team is ready to help you sell your home for the highest possible price ASAP

Bought with Jeffrey J Colahan • Re/Max One Realty





