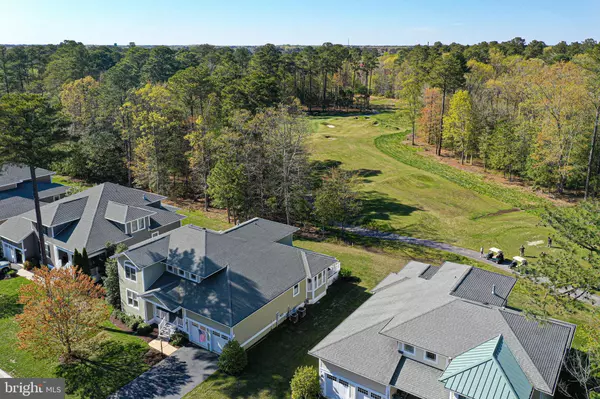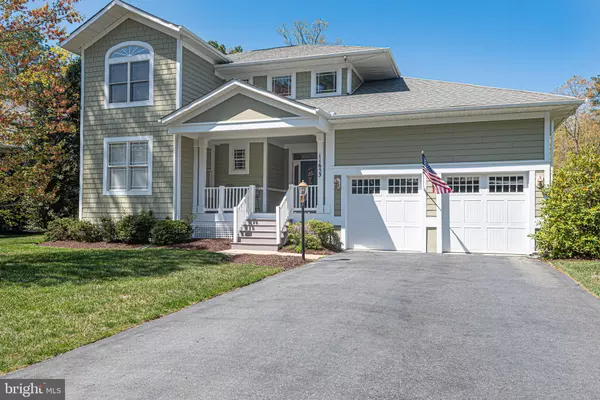$601,000
$587,500
2.3%For more information regarding the value of a property, please contact us for a free consultation.
11653 MAID AT ARMS LN Berlin, MD 21811
4 Beds
4 Baths
3,398 SqFt
Key Details
Sold Price $601,000
Property Type Single Family Home
Sub Type Detached
Listing Status Sold
Purchase Type For Sale
Square Footage 3,398 sqft
Price per Sqft $176
Subdivision Glenriddle
MLS Listing ID MDWO122054
Sold Date 06/04/21
Style Coastal,Contemporary
Bedrooms 4
Full Baths 3
Half Baths 1
HOA Fees $275/mo
HOA Y/N Y
Abv Grd Liv Area 3,398
Originating Board BRIGHT
Year Built 2005
Annual Tax Amount $3,777
Tax Year 2020
Lot Size 10,625 Sqft
Acres 0.24
Lot Dimensions 0.00 x 0.00
Property Description
Come and relax in the only gated community within minutes of Ocean City's beautiful beaches - GlenRiddle. This neighborhood hosts various amenities such as outdoor pool, workout room, tennis courts, community center, Golf Courses and marina. If you are looking for a home with a open floor plan look no further. Enjoy the spacious kitchen w/island that allows the chef to be the captain of the entertainment. Dining room and living room lead off to an oversized rear deck. Relax and enjoy friends and neighbors as you can watch golfers T-off on a short par 3. Living with it's light enveloping windows and gas fireplace make you feel right at home year round. First floor master has walk in closet and master bath w/shower and tub. There is a second ensuite 1st floor bedroom that could be used as an office. Staircase leads to loft for sitting and relaxing. Both 2nd floor bedrooms share a Jack & Jill bathroom. Enjoy the 2 car garage to store that weekend beach buggy and tools. Home is located conveniently close to the Community Center minutes away. Now is the time to "Invest In The Beach Lifestyle"
Location
State MD
County Worcester
Area Worcester East Of Rt-113
Zoning R-1A
Rooms
Main Level Bedrooms 2
Interior
Interior Features Carpet, Ceiling Fan(s), Combination Kitchen/Dining, Entry Level Bedroom, Family Room Off Kitchen, Floor Plan - Open, Kitchen - Island, Pantry, Recessed Lighting, Walk-in Closet(s), Window Treatments
Hot Water Natural Gas
Heating Zoned, Programmable Thermostat
Cooling Central A/C
Fireplaces Number 1
Fireplaces Type Gas/Propane
Equipment Built-In Microwave, Cooktop, Dishwasher, Disposal, Dryer - Electric, Exhaust Fan, Oven - Double, Oven - Wall, Refrigerator, Washer
Furnishings Yes
Fireplace Y
Window Features Double Hung,Insulated
Appliance Built-In Microwave, Cooktop, Dishwasher, Disposal, Dryer - Electric, Exhaust Fan, Oven - Double, Oven - Wall, Refrigerator, Washer
Heat Source Natural Gas
Laundry Main Floor
Exterior
Parking Features Garage - Front Entry
Garage Spaces 2.0
Amenities Available Boat Ramp, Club House, Common Grounds, Exercise Room, Gated Community, Meeting Room, Pool - Outdoor, Tennis Courts
Water Access N
View Golf Course
Accessibility None
Attached Garage 2
Total Parking Spaces 2
Garage Y
Building
Lot Description Cleared, Premium, Rear Yard
Story 2
Foundation Crawl Space
Sewer Public Septic
Water Public
Architectural Style Coastal, Contemporary
Level or Stories 2
Additional Building Above Grade, Below Grade
New Construction N
Schools
Elementary Schools Ocean City
Middle Schools Stephen Decatur
High Schools Stephen Decatur
School District Worcester County Public Schools
Others
HOA Fee Include Common Area Maintenance,Health Club,Pool(s),Security Gate
Senior Community No
Tax ID 10-414571
Ownership Fee Simple
SqFt Source Assessor
Security Features Security Gate
Horse Property N
Special Listing Condition Standard
Read Less
Want to know what your home might be worth? Contact us for a FREE valuation!

Our team is ready to help you sell your home for the highest possible price ASAP

Bought with Jacob bryan Townsend • Coldwell Banker Realty





