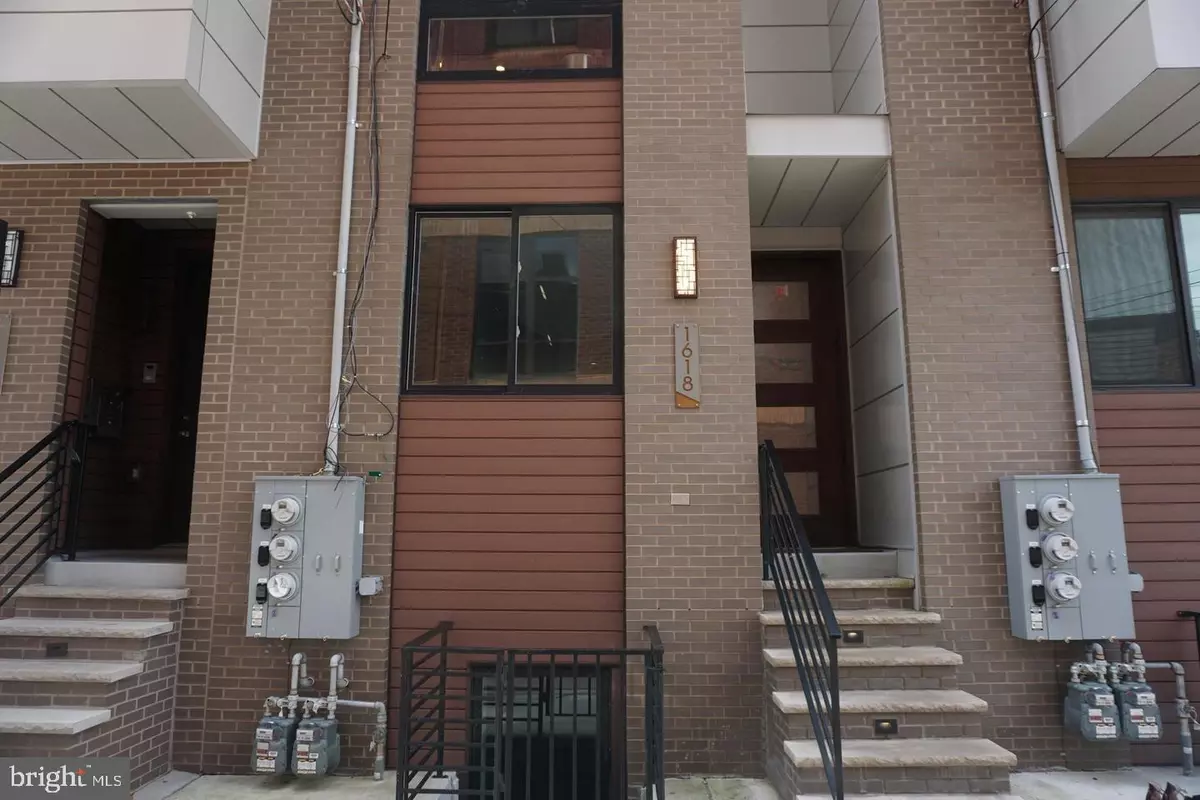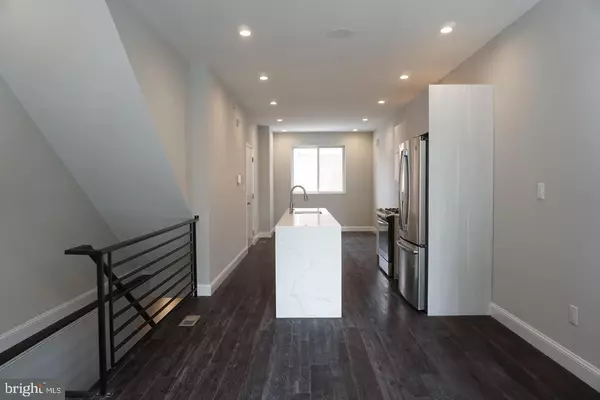$314,999
$325,000
3.1%For more information regarding the value of a property, please contact us for a free consultation.
1620 CAMBRIDGE ST #A Philadelphia, PA 19130
2 Beds
2 Baths
1,074 SqFt
Key Details
Sold Price $314,999
Property Type Single Family Home
Sub Type Unit/Flat/Apartment
Listing Status Sold
Purchase Type For Sale
Square Footage 1,074 sqft
Price per Sqft $293
Subdivision Feltonville
MLS Listing ID PAPH2027374
Sold Date 10/27/21
Style Traditional
Bedrooms 2
Full Baths 2
HOA Y/N N
Abv Grd Liv Area 1,074
Originating Board BRIGHT
Year Built 2018
Annual Tax Amount $4,642
Tax Year 2021
Property Description
What a great price , in this crazy market , such a low price, come quick.
This 2 bedroom & 2 bathroom unit located in Fairmount neighborhood is EMPTY and available for immediate sale, in fact the seller is interested in a quick sale. Make an offer.
This lower unit features a bright living space with an open floor plan and hardwood flooring throughout. Enter into the living room
and leads to the luxurious modern kitchen. The beautifully updated kitchen features stainless steel
appliances and a large center island. And the dining room . at back there is the fenced-in, fully paved backyard.
On the lower level, you will find the master suite and bedroom. The master large suite features a
fireplace and a private bathroom. The master bathroom features a large vanity sink and a spacious glass
shower surrounded by white tile. There is also a laundry room with a stackable washer and dryer and access to the balcony. The second suite has its own full bathroom with stunning gray floor tile, and while tile that surrounds the fiberglass tub. This property features a walk score of 89, a bike score of 82 and a transit score of 77. It is conveniently located near many great restaurants, bars, parks and coffee shops. This Unit offers easy access to public transportation, I-76 and nearby thoroughfares.
Location
State PA
County Philadelphia
Area 19130 (19130)
Zoning RM1
Direction East
Rooms
Basement Full
Main Level Bedrooms 2
Interior
Interior Features Breakfast Area, Combination Kitchen/Living, Floor Plan - Open, Kitchen - Gourmet, Kitchen - Island, Wood Floors
Hot Water None
Heating Forced Air
Cooling Central A/C
Flooring Hardwood
Equipment Refrigerator, Microwave, Stove, Washer, Dryer
Furnishings No
Fireplace N
Appliance Refrigerator, Microwave, Stove, Washer, Dryer
Heat Source Electric
Laundry Washer In Unit, Dryer In Unit, Has Laundry
Exterior
Amenities Available None
Water Access N
View Street
Accessibility None
Garage N
Building
Story 2
Unit Features Garden 1 - 4 Floors
Foundation Block
Sewer Public Sewer
Water Public
Architectural Style Traditional
Level or Stories 2
Additional Building Above Grade, Below Grade
New Construction N
Schools
School District The School District Of Philadelphia
Others
Pets Allowed Y
HOA Fee Include None
Senior Community No
Tax ID 888470240
Ownership Fee Simple
Acceptable Financing Cash, Conventional, FHA, VA
Listing Terms Cash, Conventional, FHA, VA
Financing Cash,Conventional,FHA,VA
Special Listing Condition Standard
Pets Allowed No Pet Restrictions
Read Less
Want to know what your home might be worth? Contact us for a FREE valuation!

Our team is ready to help you sell your home for the highest possible price ASAP

Bought with Juliet C Welker • Coldwell Banker Welker Real Estate





