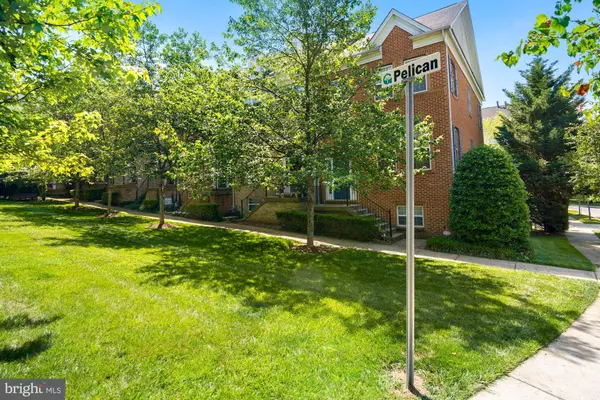$450,000
$449,900
For more information regarding the value of a property, please contact us for a free consultation.
519 PELICAN AVE Gaithersburg, MD 20877
4 Beds
4 Baths
1,900 SqFt
Key Details
Sold Price $450,000
Property Type Townhouse
Sub Type Interior Row/Townhouse
Listing Status Sold
Purchase Type For Sale
Square Footage 1,900 sqft
Price per Sqft $236
Subdivision None Available
MLS Listing ID MDMC763536
Sold Date 07/23/21
Style Transitional
Bedrooms 4
Full Baths 2
Half Baths 2
HOA Fees $95/mo
HOA Y/N Y
Abv Grd Liv Area 1,600
Originating Board BRIGHT
Year Built 2005
Annual Tax Amount $4,879
Tax Year 2020
Lot Size 1,158 Sqft
Acres 0.03
Property Description
Only a job transfer and the pull of family could convince the owners of this renovated townhome to sell! The design and finishes in this home check every box off the wish list of today's buyer: upscale engineered hardwood floors, luxurious carpeted bedrooms, Shaker kitchen cabinets with an island....even a barn door to the owner's bath! The traditional brick is perfectly juxtaposed by a stunning, open floor plan that offers 3 levels of living space. Painted a calm, neutral palette, the interior features crown molding, 9-foot ceilings, elegant lighting fixtures and gorgeous baths with designer vanities and tile. The main level features a large living room, powder room, sunlit dining area and the dream kitchen of every chef. White shaker cabinets and an expansive island allow every option for entertaining. There are 3 spacious bedrooms upstairs and two full baths. The owner's suite is beautiful, complete with a luxurious bath and walk-in closet. Designed for today's lifestyle, the laundry is found on the bedroom level. Step down to the finished lower level and enjoy a large recreation room, another bedroom space and a half-bath. The lower level opens to the 2-car garage. This wonderful home is located in Hidden Creek, a community renowned for its beautifully maintained grounds and gardens. The small HOA fee includes access to the pool, clubhouse and exercise room. The community is convenient to everything in Gaithersburg and Rockville, with easy access to 270. Like an episode straight out of HGTV, you'll swear Joanna Gaines had a hand in the design! So many of the components of this home have been recently replaced: the roof, the HVAC, hot water heater and the kitchen appliances. It's truly turn key in every way. Don't miss it...it's a picture perfect home in a wonderful location! PROFESSIONAL PHOTOS TO COME ON JUNE 11.
Location
State MD
County Montgomery
Zoning MXD
Rooms
Basement Connecting Stairway, Fully Finished
Interior
Interior Features Crown Moldings, Dining Area, Floor Plan - Open, Kitchen - Gourmet, Kitchen - Island, Recessed Lighting, Wood Floors, Window Treatments
Hot Water Natural Gas
Cooling Central A/C
Fireplaces Number 1
Equipment Built-In Microwave, Dishwasher, Disposal, Dryer, Oven/Range - Gas, Refrigerator, Washer
Fireplace Y
Appliance Built-In Microwave, Dishwasher, Disposal, Dryer, Oven/Range - Gas, Refrigerator, Washer
Heat Source Natural Gas
Exterior
Parking Features Basement Garage
Garage Spaces 2.0
Amenities Available Club House, Pool - Outdoor, Jog/Walk Path, Tot Lots/Playground
Water Access N
Accessibility None
Attached Garage 2
Total Parking Spaces 2
Garage Y
Building
Story 3
Sewer Public Sewer
Water Public
Architectural Style Transitional
Level or Stories 3
Additional Building Above Grade, Below Grade
New Construction N
Schools
School District Montgomery County Public Schools
Others
HOA Fee Include Common Area Maintenance,Health Club,Pool(s),Snow Removal,Trash
Senior Community No
Tax ID 160903454170
Ownership Fee Simple
SqFt Source Assessor
Special Listing Condition Standard
Read Less
Want to know what your home might be worth? Contact us for a FREE valuation!

Our team is ready to help you sell your home for the highest possible price ASAP

Bought with Tao Sun • UnionPlus Realty, Inc.





