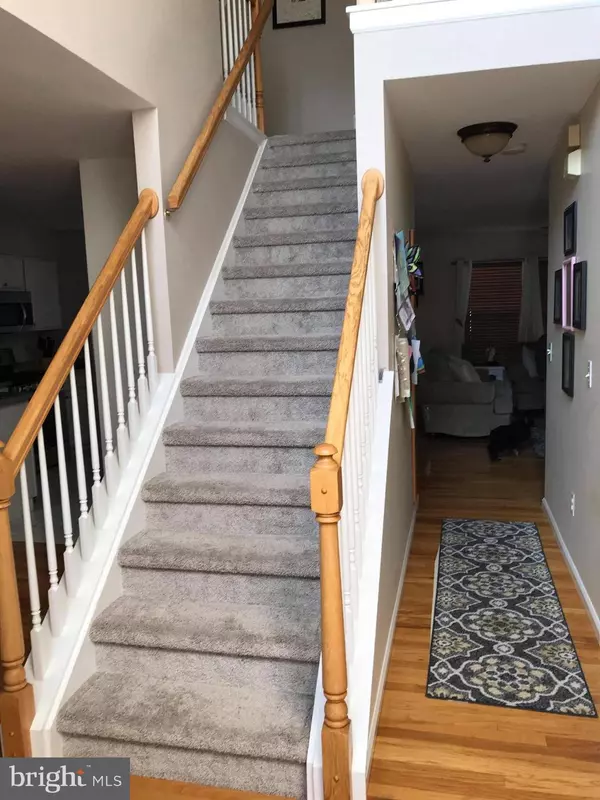$475,000
$450,000
5.6%For more information regarding the value of a property, please contact us for a free consultation.
124 SWORDFISH RD Manahawkin, NJ 08050
4 Beds
3 Baths
2,332 SqFt
Key Details
Sold Price $475,000
Property Type Single Family Home
Sub Type Detached
Listing Status Sold
Purchase Type For Sale
Square Footage 2,332 sqft
Price per Sqft $203
Subdivision Ocean Acres - Atlantic Estates
MLS Listing ID NJOC2003698
Sold Date 11/30/21
Style Colonial
Bedrooms 4
Full Baths 2
Half Baths 1
HOA Y/N N
Abv Grd Liv Area 2,332
Originating Board BRIGHT
Year Built 1999
Annual Tax Amount $6,833
Tax Year 2020
Lot Dimensions 75.00 x 123.05
Property Description
Welcome to 124 Swordfish Road...located in the desirable Atlantic Estates section of Ocean Acres. As you drive down this quiet, family friendly street, you will feel right at home. This 4 bedroom, 2 1/2 bath home is a must see and move in ready! Recent upgrades include- new water heater (2021), new HVAC/furnace (2020), new carpet throughout upstairs (2019), and new vanity/lighting in half bath. There are new light fixtures and ceiling fans throughout the house. The upgrades don't stop there! Outside, the above ground pool, new decking, sod and vinyl fencing have all been installed in the past two years. This home will not last long!
Location
State NJ
County Ocean
Area Stafford Twp (21531)
Zoning R90
Rooms
Basement Unfinished
Interior
Interior Features Attic, Carpet, Ceiling Fan(s), Combination Kitchen/Living, Family Room Off Kitchen, Sprinkler System, Wood Floors
Hot Water Natural Gas
Heating Forced Air
Cooling Central A/C
Flooring Hardwood, Carpet, Ceramic Tile
Fireplaces Number 1
Fireplaces Type Mantel(s), Gas/Propane
Equipment Built-In Microwave, Dishwasher, Dryer, Oven/Range - Gas, Stainless Steel Appliances, Washer
Fireplace Y
Appliance Built-In Microwave, Dishwasher, Dryer, Oven/Range - Gas, Stainless Steel Appliances, Washer
Heat Source Natural Gas
Laundry Main Floor
Exterior
Parking Features Garage - Front Entry, Garage Door Opener
Garage Spaces 2.0
Fence Vinyl
Pool Above Ground
Utilities Available Under Ground
Water Access N
Roof Type Asphalt
Accessibility Level Entry - Main
Attached Garage 2
Total Parking Spaces 2
Garage Y
Building
Story 2
Foundation Other
Sewer Public Septic
Water Public
Architectural Style Colonial
Level or Stories 2
Additional Building Above Grade, Below Grade
New Construction N
Schools
Elementary Schools Stafford
Middle Schools Southern Regional M.S.
High Schools Southern Regional
School District Stafford Township Public Schools
Others
Senior Community No
Tax ID 31-00044 184-00004
Ownership Fee Simple
SqFt Source Assessor
Acceptable Financing Cash, Conventional, FHA, VA
Horse Property N
Listing Terms Cash, Conventional, FHA, VA
Financing Cash,Conventional,FHA,VA
Special Listing Condition Standard
Read Less
Want to know what your home might be worth? Contact us for a FREE valuation!

Our team is ready to help you sell your home for the highest possible price ASAP

Bought with Brian Gnagey • Keller Williams Realty Preferred Properties





