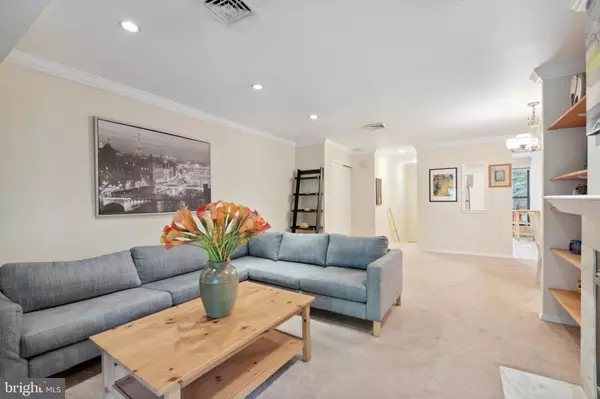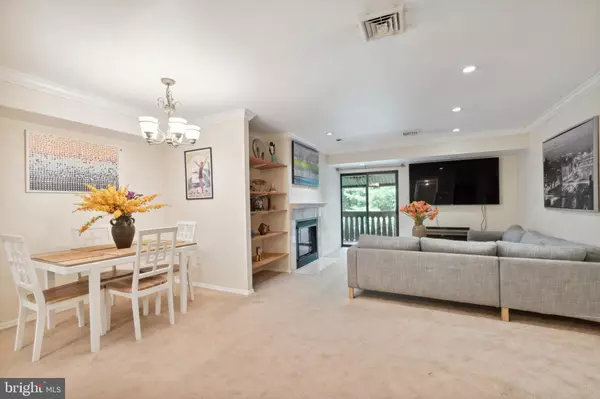$220,000
$225,000
2.2%For more information regarding the value of a property, please contact us for a free consultation.
423 SHAWMONT AVE #C Philadelphia, PA 19128
2 Beds
2 Baths
1,270 SqFt
Key Details
Sold Price $220,000
Property Type Condo
Sub Type Condo/Co-op
Listing Status Sold
Purchase Type For Sale
Square Footage 1,270 sqft
Price per Sqft $173
Subdivision Green Tree Summit
MLS Listing ID PAPH2152594
Sold Date 10/31/22
Style Traditional
Bedrooms 2
Full Baths 2
Condo Fees $326/mo
HOA Y/N N
Abv Grd Liv Area 1,270
Originating Board BRIGHT
Year Built 1990
Annual Tax Amount $1,913
Tax Year 2022
Lot Dimensions 0.00 x 0.00
Property Description
Welcome home to 423 Shawmont # C in the desirable Green Tree Summit community. Enjoy maintenance-free living in this move-in ready 2 bedroom, 2 bathroom condo offering a spacious 1,270 square feet of living space. The open-concept living and dining area boasts a fireplace perfect for the cooler months, crown molding, neutral carpet, and sliding glass doors that lead to a covered, screened-in patio. It is the perfect place to sit, relax and enjoy the tranquil and private space surrounded by mature trees. The updated, windowed kitchen offers granite countertops, tile backsplash & flooring, gas cooking, pantry cabinet, desk area, and lots of cabinet space. Enjoy the convenience of one-story living…down the hall is the primary suite with 2 closets, a ceiling fan, sliding glass doors to the balcony, and a spa-like en-suite with jetted tub, double vanity, separate shower, and extensive tile work. The second bedroom is good in size and is next to the full hall bathroom. The laundry is located in the hallway as well.
Location
State PA
County Philadelphia
Area 19128 (19128)
Zoning RSD1
Rooms
Other Rooms Living Room, Dining Room, Primary Bedroom, Bedroom 2, Kitchen, Bathroom 2, Primary Bathroom
Main Level Bedrooms 2
Interior
Interior Features Attic, Built-Ins, Carpet, Ceiling Fan(s), Crown Moldings, Dining Area, Floor Plan - Traditional, Kitchen - Table Space, Primary Bath(s), Stall Shower, Tub Shower, Upgraded Countertops
Hot Water Natural Gas
Heating Forced Air
Cooling Central A/C
Fireplaces Number 1
Fireplaces Type Electric, Mantel(s)
Equipment Washer/Dryer Stacked, Oven/Range - Gas, Dishwasher, Refrigerator
Furnishings No
Fireplace Y
Appliance Washer/Dryer Stacked, Oven/Range - Gas, Dishwasher, Refrigerator
Heat Source Natural Gas
Laundry Dryer In Unit, Has Laundry, Washer In Unit
Exterior
Exterior Feature Balcony
Garage Spaces 2.0
Amenities Available Common Grounds
Water Access N
Accessibility None
Porch Balcony
Total Parking Spaces 2
Garage N
Building
Story 1
Unit Features Garden 1 - 4 Floors
Sewer Public Sewer
Water Public
Architectural Style Traditional
Level or Stories 1
Additional Building Above Grade, Below Grade
New Construction N
Schools
School District The School District Of Philadelphia
Others
Pets Allowed Y
HOA Fee Include All Ground Fee,Common Area Maintenance,Ext Bldg Maint,Insurance,Lawn Care Front,Lawn Care Rear,Lawn Care Side,Lawn Maintenance,Management,Parking Fee,Reserve Funds,Road Maintenance,Snow Removal,Trash
Senior Community No
Tax ID 888210952
Ownership Fee Simple
SqFt Source Assessor
Special Listing Condition Standard
Pets Allowed Case by Case Basis
Read Less
Want to know what your home might be worth? Contact us for a FREE valuation!

Our team is ready to help you sell your home for the highest possible price ASAP

Bought with Andrew John Spognardi • RE/MAX Signature





