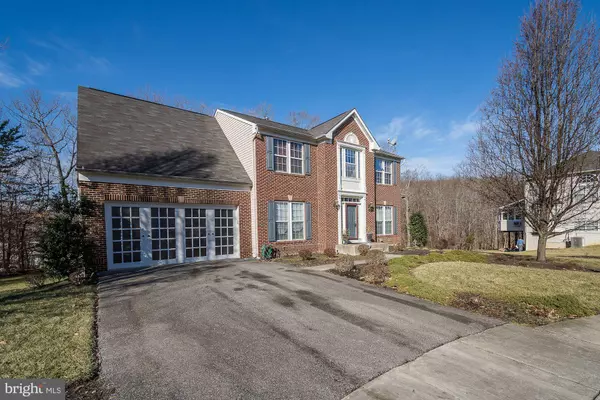$570,000
$575,000
0.9%For more information regarding the value of a property, please contact us for a free consultation.
1735 FELWOOD ST Fort Washington, MD 20744
5 Beds
4 Baths
4,100 SqFt
Key Details
Sold Price $570,000
Property Type Single Family Home
Sub Type Detached
Listing Status Sold
Purchase Type For Sale
Square Footage 4,100 sqft
Price per Sqft $139
Subdivision Henson Valley
MLS Listing ID MDPG2015460
Sold Date 12/15/21
Style Colonial
Bedrooms 5
Full Baths 3
Half Baths 1
HOA Fees $12/ann
HOA Y/N Y
Abv Grd Liv Area 3,000
Originating Board BRIGHT
Year Built 2003
Annual Tax Amount $6,310
Tax Year 2020
Lot Size 0.459 Acres
Acres 0.46
Property Description
This home will not last long!!!Come see this beautiful and freshly painted colonial home with 2-car garage and upgraded features, custom millwork, and soaring ceilings. A two-story foyer greets you as you walk in the front door with a powder room ahead, and family room and formal dining room to either side, both featuring ample natural light. The kitchen opens up to the morning room with its wall of windows and the living room with built-in cabinets with granite tops, a gas fireplace and surround sound, and there is easy flow to the formal dining room. The kitchen features stainless steel appliances, gas cooking, an island, granite countertops and a pantry. Hardwood flooring flows throughout the main and upper levels, with carpeting in the lower level. The primary bedroom includes two customized walk-in closets and wainscoting. A new vanity, separate water closet, frameless shower, and granite-surround and jetted soaker-tub grace the primary bathroom. 3 more bedrooms and a guest bath with upgraded vanity finish the upstairs. The fully-finished walk-out basement has a fireplace, surround speakers and wet bar, with an additional bedroom and full bathroom. Custom landscaping finishes off this move-in ready gem located on a cul de sac! This home is only 5 minutes from Giant and 8 minutes from Tanger Outlets and I-495. See it before it's gone!
Location
State MD
County Prince Georges
Zoning RR
Rooms
Basement Fully Finished, Interior Access, Outside Entrance
Interior
Interior Features Bar, Breakfast Area, Carpet, Ceiling Fan(s), Chair Railings, Crown Moldings, Floor Plan - Traditional, Formal/Separate Dining Room, Kitchen - Island, Pantry, Primary Bath(s), Soaking Tub, Stall Shower, Tub Shower, Wainscotting, Walk-in Closet(s), Wet/Dry Bar, Window Treatments, Wood Floors
Hot Water Natural Gas
Heating Heat Pump(s)
Cooling Central A/C
Fireplaces Number 2
Fireplaces Type Gas/Propane, Screen
Equipment Built-In Microwave, Dishwasher, Disposal, Dryer, Exhaust Fan, Refrigerator, Oven/Range - Gas, Stainless Steel Appliances, Washer, Water Heater
Fireplace Y
Window Features Double Pane,Screens
Appliance Built-In Microwave, Dishwasher, Disposal, Dryer, Exhaust Fan, Refrigerator, Oven/Range - Gas, Stainless Steel Appliances, Washer, Water Heater
Heat Source Natural Gas
Laundry Basement
Exterior
Parking Features Garage - Front Entry, Garage Door Opener, Inside Access
Garage Spaces 2.0
Water Access N
Accessibility None
Attached Garage 2
Total Parking Spaces 2
Garage Y
Building
Story 3
Foundation Permanent
Sewer Public Sewer
Water Public
Architectural Style Colonial
Level or Stories 3
Additional Building Above Grade, Below Grade
New Construction N
Schools
Elementary Schools Tayac
Middle Schools Isaac J Gourdine
High Schools Friendly
School District Prince George'S County Public Schools
Others
HOA Fee Include Common Area Maintenance
Senior Community No
Tax ID 17053387818
Ownership Fee Simple
SqFt Source Assessor
Horse Property N
Special Listing Condition Standard
Read Less
Want to know what your home might be worth? Contact us for a FREE valuation!

Our team is ready to help you sell your home for the highest possible price ASAP

Bought with Gerald G Gray • CENTURY 21 New Millennium






