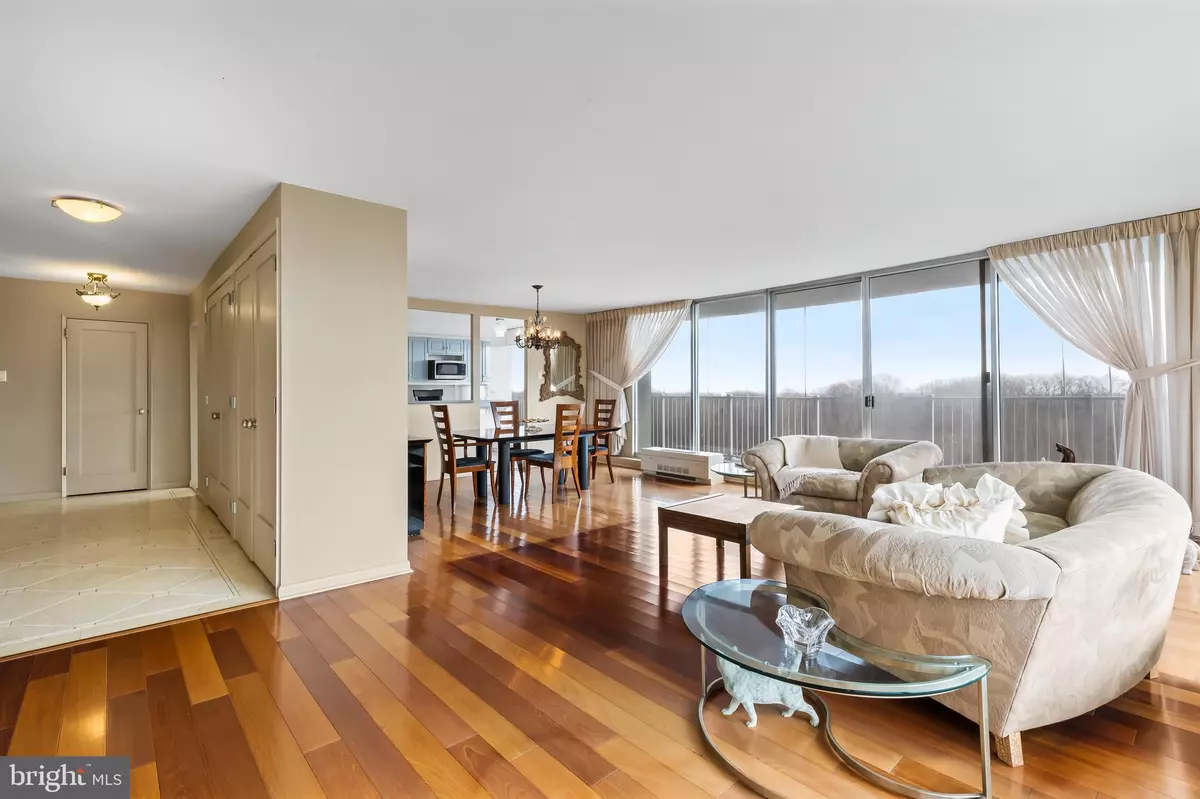$205,000
$199,900
2.6%For more information regarding the value of a property, please contact us for a free consultation.
3900 FORD RD #10E Philadelphia, PA 19131
2 Beds
2 Baths
1,577 SqFt
Key Details
Sold Price $205,000
Property Type Condo
Sub Type Condo/Co-op
Listing Status Sold
Purchase Type For Sale
Square Footage 1,577 sqft
Price per Sqft $129
Subdivision Park Plaza
MLS Listing ID PAPH2197338
Sold Date 02/22/23
Style Unit/Flat
Bedrooms 2
Full Baths 2
Condo Fees $1,151/mo
HOA Y/N N
Abv Grd Liv Area 1,577
Originating Board BRIGHT
Year Built 1960
Annual Tax Amount $1,928
Tax Year 2022
Lot Dimensions 0.00 x 0.00
Property Description
*** UPDATE: Open House Scheduled for Wed, 2/1 from 6-8pm is CANCELED *** Stunning Park Plaza CORNER UNIT boasting floor-to-ceiling, wall-to-wall windows just beaming with natural light while offering panoramic city skyline and Fairmount park views! Dine and relax on your private wrap-around terrace after preparing a delectable meal in your chef's dream kitchen complete with commercial grade stove and SubZero refrigerator or a nightcap cocktail from your private bar closet! Luxurious finishes greet you in both modern bathrooms as well as Brazilian cherry hardwoods and high end ceramic tile flooring throughout the main living areas. Park Plaza Condominium offers an unbeatable location and a lifestyle of unmatched conveniences with nearly All Utilities Included in your monthly fee. Round-the-clock Concierge as well as Security Patrol and Porter/Doorman Service daily! This is the one!
Location
State PA
County Philadelphia
Area 19131 (19131)
Zoning RM1
Rooms
Main Level Bedrooms 2
Interior
Interior Features Bar, Combination Dining/Living, Floor Plan - Open, Kitchen - Galley, Kitchen - Eat-In, Walk-in Closet(s), Window Treatments, Wood Floors
Hot Water Natural Gas
Heating Forced Air
Cooling Central A/C
Flooring Hardwood, Ceramic Tile, Carpet
Equipment Commercial Range, Built-In Range, Dishwasher, Disposal, Microwave, Range Hood, Stainless Steel Appliances, Water Heater, Refrigerator
Furnishings No
Fireplace N
Appliance Commercial Range, Built-In Range, Dishwasher, Disposal, Microwave, Range Hood, Stainless Steel Appliances, Water Heater, Refrigerator
Heat Source Natural Gas
Laundry Hookup, Has Laundry
Exterior
Exterior Feature Wrap Around, Terrace
Amenities Available Common Grounds, Fitness Center, Laundry Facilities, Pool - Indoor, Pool - Outdoor, Reserved/Assigned Parking, Security, Tennis Courts, Other, Tot Lots/Playground, Concierge, Meeting Room
Water Access N
View Panoramic, Trees/Woods, City
Accessibility Elevator
Porch Wrap Around, Terrace
Garage N
Building
Story 1
Unit Features Hi-Rise 9+ Floors
Sewer Public Sewer
Water Community, Public
Architectural Style Unit/Flat
Level or Stories 1
Additional Building Above Grade, Below Grade
New Construction N
Schools
Middle Schools Dimmer Beeber
High Schools Overbrook
School District The School District Of Philadelphia
Others
Pets Allowed N
HOA Fee Include Air Conditioning,Common Area Maintenance,Cable TV,All Ground Fee,Electricity,Ext Bldg Maint,Gas,Health Club,Heat,Insurance,Laundry,Lawn Maintenance,Management,Pool(s),Recreation Facility,Road Maintenance,Security Gate,Sewer,Snow Removal,Trash,Water,Custodial Services Maintenance
Senior Community No
Tax ID 888520145
Ownership Condominium
Security Features 24 hour security,Desk in Lobby,Doorman,Resident Manager
Acceptable Financing Cash, Conventional
Listing Terms Cash, Conventional
Financing Cash,Conventional
Special Listing Condition Standard
Read Less
Want to know what your home might be worth? Contact us for a FREE valuation!

Our team is ready to help you sell your home for the highest possible price ASAP

Bought with Terry Upshur • Compass RE





