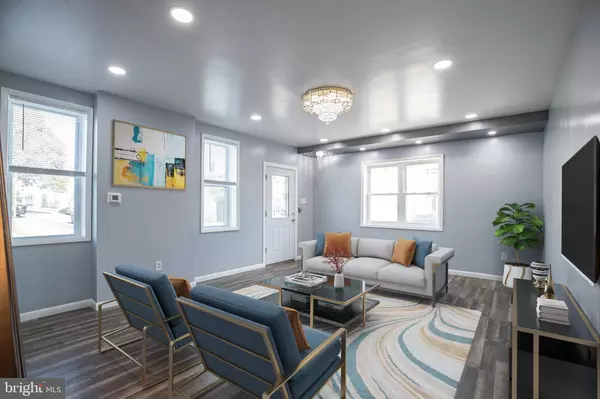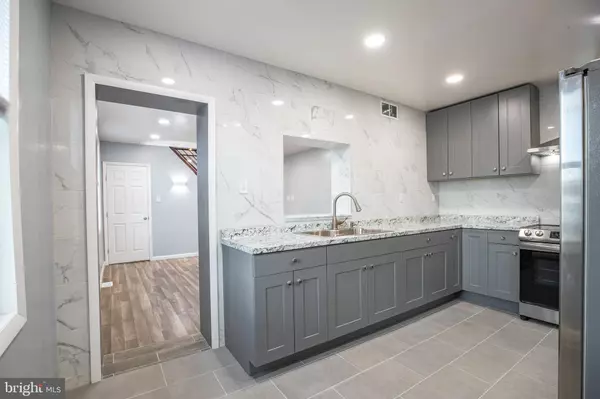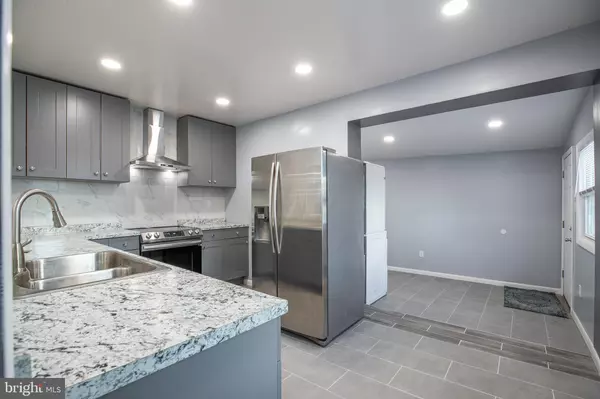$310,000
$355,000
12.7%For more information regarding the value of a property, please contact us for a free consultation.
7256 EDMUND ST Philadelphia, PA 19135
3 Beds
3 Baths
1,640 SqFt
Key Details
Sold Price $310,000
Property Type Single Family Home
Sub Type Detached
Listing Status Sold
Purchase Type For Sale
Square Footage 1,640 sqft
Price per Sqft $189
Subdivision Tacony
MLS Listing ID PAPH2171568
Sold Date 04/18/23
Style Contemporary
Bedrooms 3
Full Baths 2
Half Baths 1
HOA Y/N N
Abv Grd Liv Area 1,640
Originating Board BRIGHT
Year Built 1955
Annual Tax Amount $2,490
Tax Year 2023
Lot Size 3,591 Sqft
Acres 0.08
Lot Dimensions 40.00 x 90.00
Property Description
7256 Edmund St is an opportunity you will not want to miss! This beautifully redone single-family home in the Tacony area was designed with no stone left unturned. There is enough space for the whole family with three bedrooms and 2.5 bathrooms. The main level has a wide-open floor plan with a spacious living room and dining room and plenty of room for entertaining. The beautifully redone kitchen is a chef's delight with plenty of cabinetry, gorgeous marble backsplash, and stainless steel appliances. Off the kitchen, an additional bonus space is perfect for an office or extra living space and a main-level washer and dryer. The bonus space offers access to your attached garage and the private fully enclosed backyard that is the perfect space to BBQ or enjoy a bonfire on a brisk fall evening. The upper level has three nice-sized bedrooms, a large bathroom, and an incredibly luxurious spa shower. You can tell this is not a cookie-cutter home from the stunning light fixtures, carefully planned layout, and gorgeous design touches, be the envy of the neighborhood. This wonderful home is a must-see, just moments from world-class dining, entertainment, shopping, and more.
Location
State PA
County Philadelphia
Area 19135 (19135)
Zoning RSA5
Rooms
Basement Unfinished
Interior
Interior Features Recessed Lighting, Wood Floors, Dining Area, Stall Shower
Hot Water Natural Gas
Heating Hot Water
Cooling Central A/C
Flooring Ceramic Tile, Laminate Plank
Equipment Dishwasher, Dryer - Front Loading, Dryer - Gas, Microwave, Oven/Range - Gas, Range Hood, Refrigerator, Stainless Steel Appliances, Washer/Dryer Stacked
Appliance Dishwasher, Dryer - Front Loading, Dryer - Gas, Microwave, Oven/Range - Gas, Range Hood, Refrigerator, Stainless Steel Appliances, Washer/Dryer Stacked
Heat Source Natural Gas
Exterior
Parking Features Garage - Side Entry
Garage Spaces 1.0
Fence Fully
Water Access N
Roof Type Flat
Accessibility None
Attached Garage 1
Total Parking Spaces 1
Garage Y
Building
Story 2
Foundation Concrete Perimeter
Sewer Public Sewer
Water Public
Architectural Style Contemporary
Level or Stories 2
Additional Building Above Grade, Below Grade
Structure Type Dry Wall
New Construction N
Schools
School District The School District Of Philadelphia
Others
Senior Community No
Tax ID 651288600
Ownership Fee Simple
SqFt Source Assessor
Security Features Exterior Cameras,Security System,Smoke Detector
Acceptable Financing Cash, Conventional, FHA, VA
Listing Terms Cash, Conventional, FHA, VA
Financing Cash,Conventional,FHA,VA
Special Listing Condition Standard
Read Less
Want to know what your home might be worth? Contact us for a FREE valuation!

Our team is ready to help you sell your home for the highest possible price ASAP

Bought with Anastasiya Golota • RE/MAX Elite





