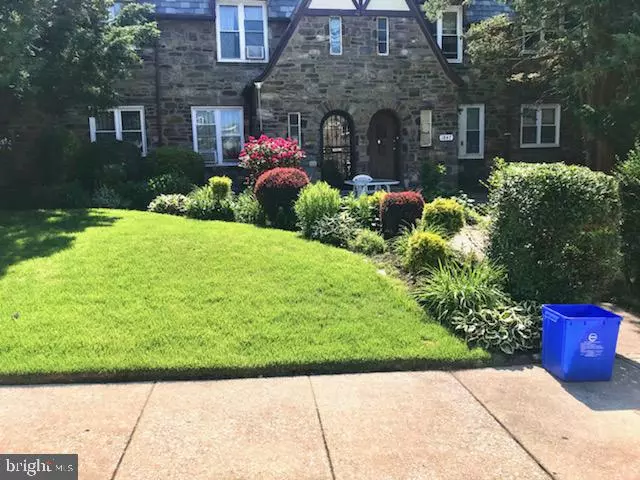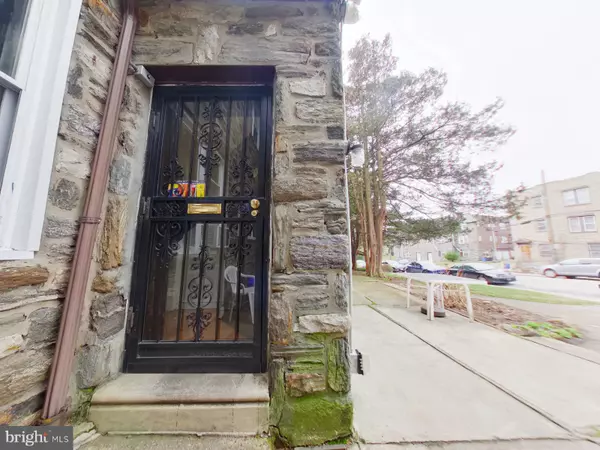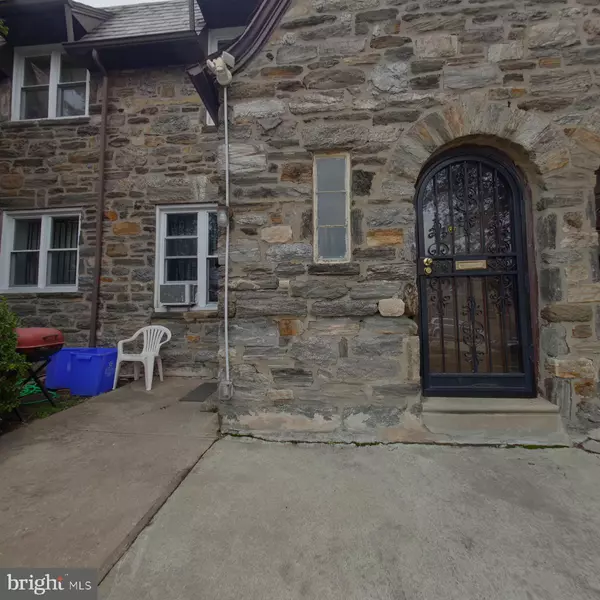$186,000
$200,000
7.0%For more information regarding the value of a property, please contact us for a free consultation.
1849 N 52ND ST Philadelphia, PA 19131
2,128 SqFt
Key Details
Sold Price $186,000
Property Type Single Family Home
Sub Type Twin/Semi-Detached
Listing Status Sold
Purchase Type For Sale
Square Footage 2,128 sqft
Price per Sqft $87
Subdivision Wynnefield
MLS Listing ID PAPH2210714
Sold Date 05/22/23
Style Straight Thru
Abv Grd Liv Area 2,128
Originating Board BRIGHT
Year Built 1920
Annual Tax Amount $2,084
Tax Year 2023
Lot Size 3,528 Sqft
Acres 0.08
Lot Dimensions 28.00 x 126.00
Property Description
Situated in Wynnefield neighborhood, this property is configured as a duplex and features 2 modern & updated residential apartments plus 2 Car Garage. Modern & updated finishes, hardwood flooring. this is an excellent opportunity to own this Wynnefield property. Both units are currently occupied and generating $1550 in monthly rent. Reside in one unit and allow the monthly rental income to off-set the mortgage or add to your rental portfolio. The building is comprised of a first-floor unit offering 2 Bedroom & 1 Bathroom that is rented until December 1, 2023 for $775/month on an annual lease. Unit 1 is located on the first floor & has access to the rear yard and the basement for additional storage & the washer & dryer. Unit 2 is located on the 2nd floor which features 2-bedrooms & 1 bathroom unit and is rented for $775/month on a month to month lease. Unit 2 could be later be occupied by the owner or rented. Added bonus of 2 car attached garage located in the rear. Excellent location in Wynnefield. Property is being sold in As is Condition. Walk Score 57 Transit Score 55 Bike Score 78 & 10-minutes to the Cynwyd Line at the Wynnefield Avenue stop. This location is in the Wynnefield neighborhood in Philadelphia. Nearby parks include Tustin Recreation Center, Bible Way Playground, and Centennial Arboretum.
Location
State PA
County Philadelphia
Area 19131 (19131)
Zoning RSA5
Rooms
Basement Full
Interior
Hot Water Natural Gas
Heating Hot Water, Radiator
Cooling Wall Unit
Flooring Ceramic Tile, Wood, Carpet
Fireplace N
Heat Source Natural Gas
Exterior
Parking Features Built In
Garage Spaces 2.0
Water Access N
View Street
Accessibility None
Attached Garage 2
Total Parking Spaces 2
Garage Y
Building
Lot Description Front Yard
Foundation Other
Sewer Public Sewer
Water Public
Architectural Style Straight Thru
Additional Building Above Grade, Below Grade
New Construction N
Schools
School District The School District Of Philadelphia
Others
Tax ID 521291525
Ownership Fee Simple
SqFt Source Assessor
Security Features Carbon Monoxide Detector(s),Smoke Detector
Acceptable Financing Cash, Private
Listing Terms Cash, Private
Financing Cash,Private
Special Listing Condition Standard
Read Less
Want to know what your home might be worth? Contact us for a FREE valuation!

Our team is ready to help you sell your home for the highest possible price ASAP

Bought with David T Brown • Keller Williams Philadelphia





