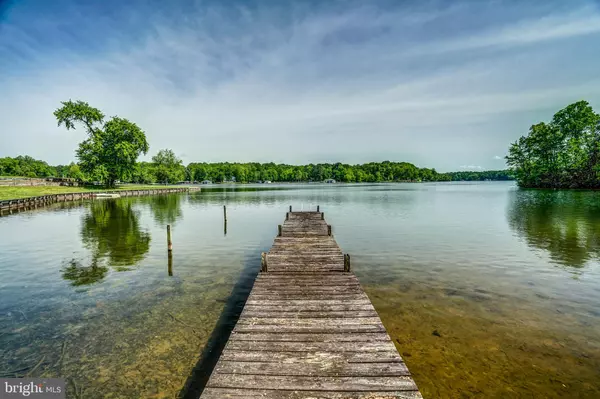$835,000
$835,000
For more information regarding the value of a property, please contact us for a free consultation.
435 COOKE LN Bumpass, VA 23024
3 Beds
2 Baths
1,485 SqFt
Key Details
Sold Price $835,000
Property Type Single Family Home
Sub Type Detached
Listing Status Sold
Purchase Type For Sale
Square Footage 1,485 sqft
Price per Sqft $562
Subdivision Oakleigh
MLS Listing ID VALA2003654
Sold Date 08/08/23
Style Ranch/Rambler
Bedrooms 3
Full Baths 2
HOA Fees $12/ann
HOA Y/N Y
Abv Grd Liv Area 1,485
Originating Board BRIGHT
Year Built 1989
Annual Tax Amount $4,929
Tax Year 2022
Lot Size 1.010 Acres
Acres 1.01
Property Description
Fantastic waterfront property at Lake Anna, Virginia, including approximately 211 feet of beautiful waterfront with a natural sandy beach and a pier. Excellent investment opportunity. This lakefront retreat is on the private side of Lake Anna, located in Oakleigh Subdivision. Cute 1,485 square foot lake house, which has 3 bedrooms and 2 full bathrooms, large eat-in kitchen and a family room with a wood burning fireplace. Large back deck overlooking the lake and a fire pit to gather around with your family and friends. There is an oversized detached finished 2 car garage with a full bath and a storage shed on the property. The garage is perfect for a game room /gathering area / man cave / or place to store your cars, boat and lake toys! The property needs some love and updating, but with the right buyer and some vision, it has tremendous potential to become your beautiful waterfront cottage on Lake Anna. Being sold as-is (seller will not be making any repairs). Beautiful lot with approximately 211 feet of waterfront with natural sandy beaches. This property is at the end of a quiet cul-de-sac and offers a private setting with gorgeous views. Come discover what Lake Anna is all about and start making your new memories here! Most of the furniture and furnishings convey. Short Term Rentals are Permitted!
Location
State VA
County Louisa
Zoning R2
Rooms
Other Rooms Primary Bedroom, Bedroom 2, Bedroom 3, Kitchen, Family Room, Foyer, Laundry, Primary Bathroom, Full Bath
Main Level Bedrooms 3
Interior
Interior Features Carpet, Ceiling Fan(s), Entry Level Bedroom, Kitchen - Eat-In, Kitchen - Island, Pantry, Primary Bath(s), Soaking Tub, Walk-in Closet(s), Combination Kitchen/Dining, Dining Area, Family Room Off Kitchen, Floor Plan - Traditional
Hot Water Electric
Heating Heat Pump(s)
Cooling Central A/C
Flooring Laminated, Vinyl, Carpet
Fireplaces Number 1
Fireplaces Type Wood
Equipment Refrigerator, Dishwasher, Built-In Microwave, Stove, Washer, Dryer
Furnishings Partially
Fireplace Y
Window Features Insulated
Appliance Refrigerator, Dishwasher, Built-In Microwave, Stove, Washer, Dryer
Heat Source Electric
Laundry Main Floor
Exterior
Exterior Feature Deck(s)
Parking Features Oversized
Garage Spaces 2.0
Amenities Available Boat Dock/Slip, Boat Ramp, Common Grounds, Lake, Pier/Dock, Water/Lake Privileges
Waterfront Description Sandy Beach,Private Dock Site
Water Access Y
Water Access Desc Boat - Powered,Canoe/Kayak,Fishing Allowed,Personal Watercraft (PWC),Private Access,Sail,Seaplane Permitted,Swimming Allowed,Waterski/Wakeboard
View Water, Lake, Trees/Woods
Roof Type Shingle
Accessibility None
Porch Deck(s)
Total Parking Spaces 2
Garage Y
Building
Lot Description Bulkheaded, Cul-de-sac, Partly Wooded, Premium, Rear Yard
Story 1
Foundation Crawl Space
Sewer On Site Septic
Water Well
Architectural Style Ranch/Rambler
Level or Stories 1
Additional Building Above Grade, Below Grade
Structure Type Dry Wall
New Construction N
Schools
Elementary Schools Jouett
Middle Schools Louisa County
High Schools Louisa County
School District Louisa County Public Schools
Others
HOA Fee Include Common Area Maintenance,Pier/Dock Maintenance
Senior Community No
Tax ID 62B 2 2
Ownership Fee Simple
SqFt Source Assessor
Special Listing Condition Standard
Read Less
Want to know what your home might be worth? Contact us for a FREE valuation!

Our team is ready to help you sell your home for the highest possible price ASAP

Bought with Non Member • Non Subscribing Office





