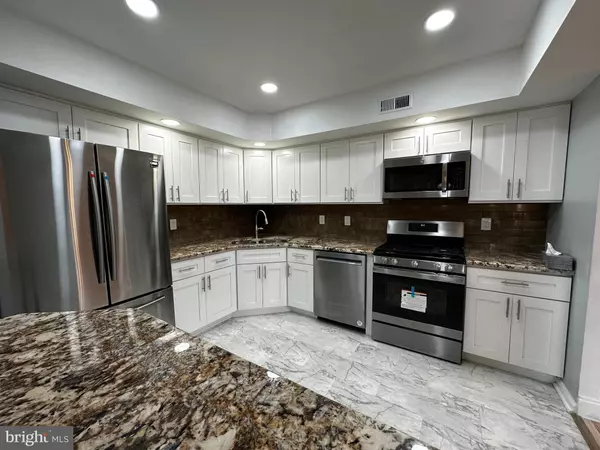$300,000
$300,000
For more information regarding the value of a property, please contact us for a free consultation.
2015 WELSH RD #D50 Philadelphia, PA 19115
2 Beds
2 Baths
1,250 SqFt
Key Details
Sold Price $300,000
Property Type Condo
Sub Type Condo/Co-op
Listing Status Sold
Purchase Type For Sale
Square Footage 1,250 sqft
Price per Sqft $240
Subdivision Terraces At Welsh Walk
MLS Listing ID PAPH2287792
Sold Date 11/24/23
Style Unit/Flat
Bedrooms 2
Full Baths 2
Condo Fees $215/mo
HOA Y/N N
Abv Grd Liv Area 1,250
Originating Board BRIGHT
Year Built 1990
Annual Tax Amount $2,343
Tax Year 2023
Lot Dimensions 0.00 x 0.00
Property Description
Welcome to an elegantly modern, spacious, inviting home located in the Terraces at Welsh Walk, a private community.
This property is a 2-bedroom, 2-bathroom, 1 balcony condominium. This beautiful residence has undergone a meticulous transformation, with freshly painted walls and a captivating gourmet kitchen that features pristine new flooring, cabinetry, oven/stove, sink, and dishwasher. As you explore the condo, you'll be greeted by natural sunlight streaming through the windows and newly installed marble, wood and carpet flooring, creating an atmosphere that seamlessly blends sophistication with a warm and welcoming ambiance. Among its many amenities, this condo includes the convenience of a dedicated laundry room, complete with a washer and dryer and 2 extra storage closets.
The brand new spa-like bathrooms serve as a sanctuary for relaxation, offering brand-new toilets, sinks, mirrors, cabinets, showers, a lavish tub, and tasteful marble accents, all softly illuminated by soothing lighting. This condo not only provides secure parking but also grants access to a charming clubhouse complete with a gym, pool, library, and ample space for gatherings.
This location offers a delightful array of restaurants, supermarkets, cafes, and shops for all your needs, all within a leisurely stroll. This is where elegance effortlessly melds with comfort in a private community that beckons you to call it 'home'.
Location
State PA
County Philadelphia
Area 19115 (19115)
Zoning RSA2
Rooms
Main Level Bedrooms 2
Interior
Interior Features Carpet, Combination Dining/Living, Dining Area, Flat, Stall Shower, Tub Shower, Walk-in Closet(s), Wood Floors
Hot Water Natural Gas
Heating Central
Cooling Central A/C
Equipment Built-In Microwave, Dishwasher, Dryer, Refrigerator, Washer
Fireplace N
Appliance Built-In Microwave, Dishwasher, Dryer, Refrigerator, Washer
Heat Source Natural Gas
Laundry Dryer In Unit, Washer In Unit
Exterior
Exterior Feature Balcony, Brick
Parking On Site 1
Amenities Available Club House, Fitness Center, Library, Pool - Outdoor
Water Access N
Accessibility None
Porch Balcony, Brick
Garage N
Building
Story 1
Unit Features Garden 1 - 4 Floors
Foundation Slab
Sewer Public Sewer
Water Public
Architectural Style Unit/Flat
Level or Stories 1
Additional Building Above Grade, Below Grade
New Construction N
Schools
Elementary Schools Anne Frank
Middle Schools Baldi
High Schools George Washington
School District The School District Of Philadelphia
Others
Pets Allowed Y
HOA Fee Include Snow Removal,Trash,Water,Pool(s),Management,Lawn Maintenance,Common Area Maintenance
Senior Community No
Tax ID 888561398
Ownership Condominium
Security Features Exterior Cameras,Smoke Detector
Horse Property N
Special Listing Condition Standard
Pets Allowed Case by Case Basis
Read Less
Want to know what your home might be worth? Contact us for a FREE valuation!

Our team is ready to help you sell your home for the highest possible price ASAP

Bought with Thomas M Sankarathil • Realty Mark Associates





