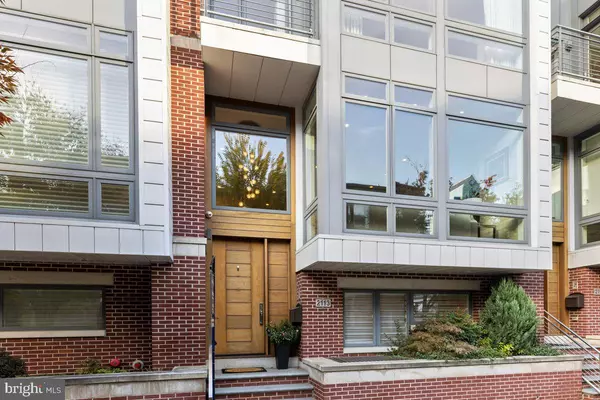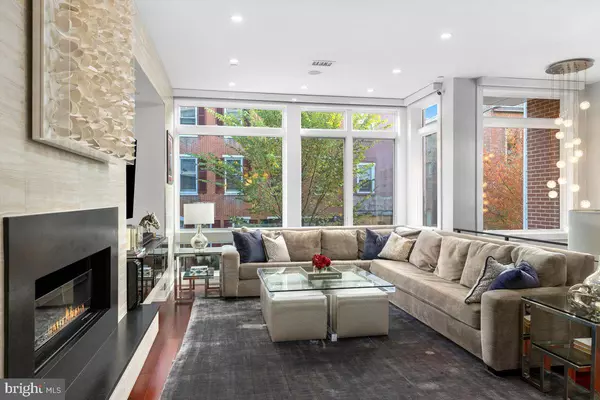$2,350,000
$2,500,000
6.0%For more information regarding the value of a property, please contact us for a free consultation.
2113 RACE ST Philadelphia, PA 19103
4 Beds
6 Baths
4,898 SqFt
Key Details
Sold Price $2,350,000
Property Type Townhouse
Sub Type Interior Row/Townhouse
Listing Status Sold
Purchase Type For Sale
Square Footage 4,898 sqft
Price per Sqft $479
Subdivision Logan Square
MLS Listing ID PAPH2292068
Sold Date 07/09/24
Style Contemporary,Straight Thru
Bedrooms 4
Full Baths 4
Half Baths 2
HOA Fees $14/ann
HOA Y/N Y
Abv Grd Liv Area 4,322
Originating Board BRIGHT
Year Built 2015
Annual Tax Amount $6,254
Tax Year 2022
Lot Size 1,616 Sqft
Acres 0.04
Lot Dimensions 23.00 x 70.00
Property Description
Immaculate, sun-drenched interiors, all accessible via elevator, and outdoor spaces with stunning skyline views are yours to enjoy at this move-in-ready townhouse a stone's-throw from the Franklin Institute, a 10-minute walk from the blue-ribbon Albert Greenfield Elementary School and only five minutes to Coxe Park and the Schuylkill River Trail. Built in 2015 and still under tax abatement, this residence is on a tree-lined residential block and has a two-car garage. Throughout are upgrades and extras that set this townhouse apart. A main living area with floor-to-ceiling bay window and wood floors is awash in sunlight with a timeless tile accent wall surrounding a gas fireplace. This front-to-back, open-plan space accommodates a dinner-party-sized dining area and a fabulous kitchen with island, all smartly designed and loaded with storage. Chop, cook and clean up with ease with a six-burner gas Wolf range, separate Wolf wall oven, built-in microwave, Sub-Zero refrigerator and prep sink in the island. A dry bar with wine cooler completes the kitchen. Enjoy the large, private deck off the kitchen for al fresco dining and lounging. It has a gas grill hookup and a hose bib. Alternately, take the party to the two roof decks, accessible via elevator and stairs, where the Philadelphia skyline surrounds you with sunrise-to-sunset views. For convenience, a wet bar with wine cooler and a powder room are located between the decks; one deck has a power-operated retractable awning. The primary bedroom suite, on the fifth floor, is an expansive retreat with a private balcony with skyline views, sleeping quarters with space for a sitting area, a walk-in dressing room lined in built-ins and organizers, and spa-like bath with radiant-heated floor. A freestanding steeping tub, oversized shower with bench and multiple sprays, toilet room and wall-length double vanity are finished in neutral tile. A special pressure tank ensures great water pressure to this and the two secondary en suite bedrooms on the fourth floor. The secondary bedrooms each have walk-in closets with organizers. One of the baths features a tub/shower, and one features a stall shower. A fourth en suite bedroom, on the daylight lower level, is perfect for an au pair or in-law as it accessible from the garage and the main entrance. For the buyer seeking a playroom, gaming area, fitness room or home theater-style space, the lower level is finished and provides comfortable bonus space. If you're seeking easy city living with parking, outdoor space and a wonderful, community-oriented Art Museum/Rittenhouse neighborhood, this impeccable townhouse is a must-see.
Location
State PA
County Philadelphia
Area 19103 (19103)
Zoning RSA5
Direction South
Rooms
Other Rooms Living Room, Dining Room, Primary Bedroom, Bedroom 2, Kitchen, Family Room, Bedroom 1, Laundry, Bonus Room, Primary Bathroom, Half Bath
Basement Fully Finished, Heated, Interior Access
Interior
Interior Features Combination Dining/Living, Combination Kitchen/Dining, Elevator, Floor Plan - Open, Intercom, Kitchen - Gourmet, Kitchen - Island, Primary Bath(s), Recessed Lighting, Skylight(s), Soaking Tub, Sound System, Sprinkler System, Stall Shower, Tub Shower, Upgraded Countertops, Walk-in Closet(s), Water Treat System, Wet/Dry Bar, Window Treatments, Wood Floors
Hot Water Natural Gas, Tankless
Heating Forced Air, Radiant, Zoned
Cooling Central A/C, Zoned, Ductless/Mini-Split
Flooring Hardwood
Fireplaces Number 1
Fireplaces Type Gas/Propane
Equipment Built-In Microwave, Commercial Range, Dishwasher, Disposal, Dryer, Oven - Wall, Oven/Range - Gas, Range Hood, Refrigerator, Six Burner Stove, Stainless Steel Appliances, Washer, Water Heater - Tankless
Fireplace Y
Window Features Bay/Bow,Casement
Appliance Built-In Microwave, Commercial Range, Dishwasher, Disposal, Dryer, Oven - Wall, Oven/Range - Gas, Range Hood, Refrigerator, Six Burner Stove, Stainless Steel Appliances, Washer, Water Heater - Tankless
Heat Source Natural Gas
Laundry Upper Floor
Exterior
Exterior Feature Balconies- Multiple, Deck(s), Roof
Parking Features Garage Door Opener, Inside Access, Garage - Rear Entry
Garage Spaces 2.0
Water Access N
View City, Panoramic
Accessibility Elevator
Porch Balconies- Multiple, Deck(s), Roof
Attached Garage 2
Total Parking Spaces 2
Garage Y
Building
Story 6
Foundation Other
Sewer Public Sewer
Water Public
Architectural Style Contemporary, Straight Thru
Level or Stories 6
Additional Building Above Grade, Below Grade
New Construction N
Schools
Elementary Schools Greenfield Albert
School District The School District Of Philadelphia
Others
HOA Fee Include Security Gate,Common Area Maintenance
Senior Community No
Tax ID 083043205
Ownership Fee Simple
SqFt Source Assessor
Security Features Exterior Cameras,Fire Detection System,Intercom,Motion Detectors,Security System,Smoke Detector,Sprinkler System - Indoor
Acceptable Financing Cash, Conventional
Listing Terms Cash, Conventional
Financing Cash,Conventional
Special Listing Condition Standard
Read Less
Want to know what your home might be worth? Contact us for a FREE valuation!

Our team is ready to help you sell your home for the highest possible price ASAP

Bought with Ryan S Cortez • Kurfiss Sotheby's International Realty





