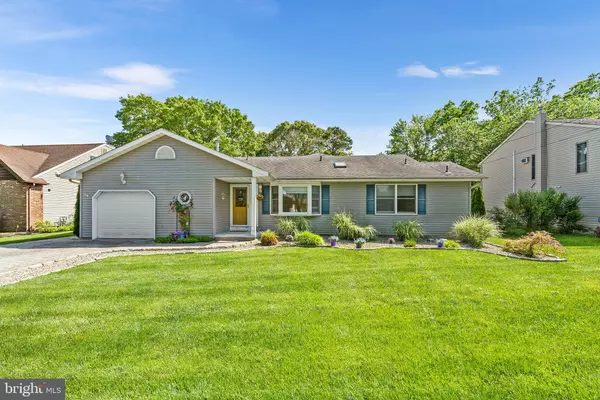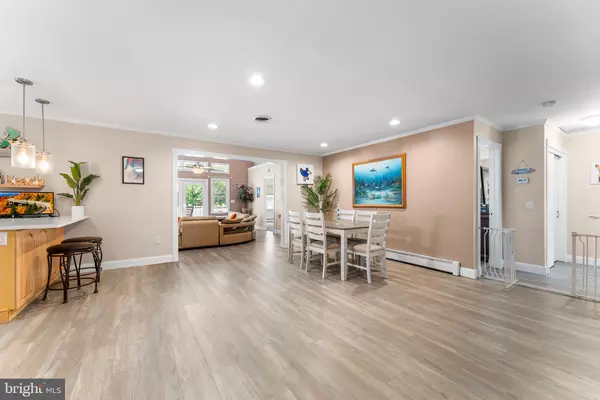$575,000
$565,000
1.8%For more information regarding the value of a property, please contact us for a free consultation.
302 RIVIERA DR Forked River, NJ 08731
4 Beds
3 Baths
2,125 SqFt
Key Details
Sold Price $575,000
Property Type Single Family Home
Sub Type Detached
Listing Status Sold
Purchase Type For Sale
Square Footage 2,125 sqft
Price per Sqft $270
Subdivision Forked River
MLS Listing ID NJOC2026112
Sold Date 08/23/24
Style Ranch/Rambler,Contemporary
Bedrooms 4
Full Baths 3
HOA Y/N N
Abv Grd Liv Area 2,125
Originating Board BRIGHT
Year Built 1984
Annual Tax Amount $6,261
Tax Year 2023
Lot Size 10,001 Sqft
Acres 0.23
Lot Dimensions 80.00 x 125.00
Property Description
This expanded ranch home, boasting 4 bedrooms and 3 bathrooms, is located in the highly desirable Sunrise Beach area, nestled in nature's beautiful and peaceful surroundings. The open layout offers an abundance of natural light. Enter into an open area leading to a custom kitchen with quartz countertops, stainless appliances, and a breakfast bar with pendant lighting, open to a dining area ideal for entertaining. Features a separate dining room and family room with vaulted ceilings and French doors that provide water views. The master bedroom suite includes a walk-in closet, a spacious ensuite with a jacuzzi tub, a glass-enclosed shower, and rear deck access. There is also a second master bedroom, two additional bedrooms, and two more full baths. Outside, you can relax on your private rear deck with a retractable awning, a paver patio with a covering, and enjoy the above-ground pool. By the water, there is a deck to launch your kayak or paddleboard. The property features a full paver driveway and a three-zone sprinkler system to maintain a lush lawn. Properties like this don't come along often.
Location
State NJ
County Ocean
Area Lacey Twp (21513)
Zoning RES
Rooms
Other Rooms Living Room, Dining Room, Primary Bedroom, Kitchen, Family Room, Laundry, Additional Bedroom
Main Level Bedrooms 4
Interior
Interior Features Breakfast Area, Pantry, Attic, Floor Plan - Open, Ceiling Fan(s), WhirlPool/HotTub, Entry Level Bedroom, Formal/Separate Dining Room, Kitchen - Island, Primary Bedroom - Bay Front, Skylight(s), Recessed Lighting, Sprinkler System, Bathroom - Stall Shower
Hot Water Natural Gas
Heating Programmable Thermostat, Zoned, Baseboard - Hot Water
Cooling Programmable Thermostat, Central A/C, Zoned
Equipment Built-In Microwave, Oven/Range - Gas, Dishwasher, Stove
Fireplace N
Window Features Skylights
Appliance Built-In Microwave, Oven/Range - Gas, Dishwasher, Stove
Heat Source Natural Gas
Exterior
Exterior Feature Patio(s), Deck(s)
Parking Features Garage Door Opener
Garage Spaces 1.0
Fence Fully
Pool Above Ground
Water Access N
View Water, Lake, Creek/Stream
Roof Type Shingle
Accessibility None
Porch Patio(s), Deck(s)
Attached Garage 1
Total Parking Spaces 1
Garage Y
Building
Lot Description Level
Story 1
Foundation Crawl Space
Sewer Public Sewer
Water Public
Architectural Style Ranch/Rambler, Contemporary
Level or Stories 1
Additional Building Above Grade, Below Grade
New Construction N
Schools
School District Lacey Township Public Schools
Others
Senior Community No
Tax ID 13-00449-0000-00027
Ownership Fee Simple
SqFt Source Assessor
Special Listing Condition Standard
Read Less
Want to know what your home might be worth? Contact us for a FREE valuation!

Our team is ready to help you sell your home for the highest possible price ASAP

Bought with Luann Novak • Century 21 Action Plus Realty - Forked River





