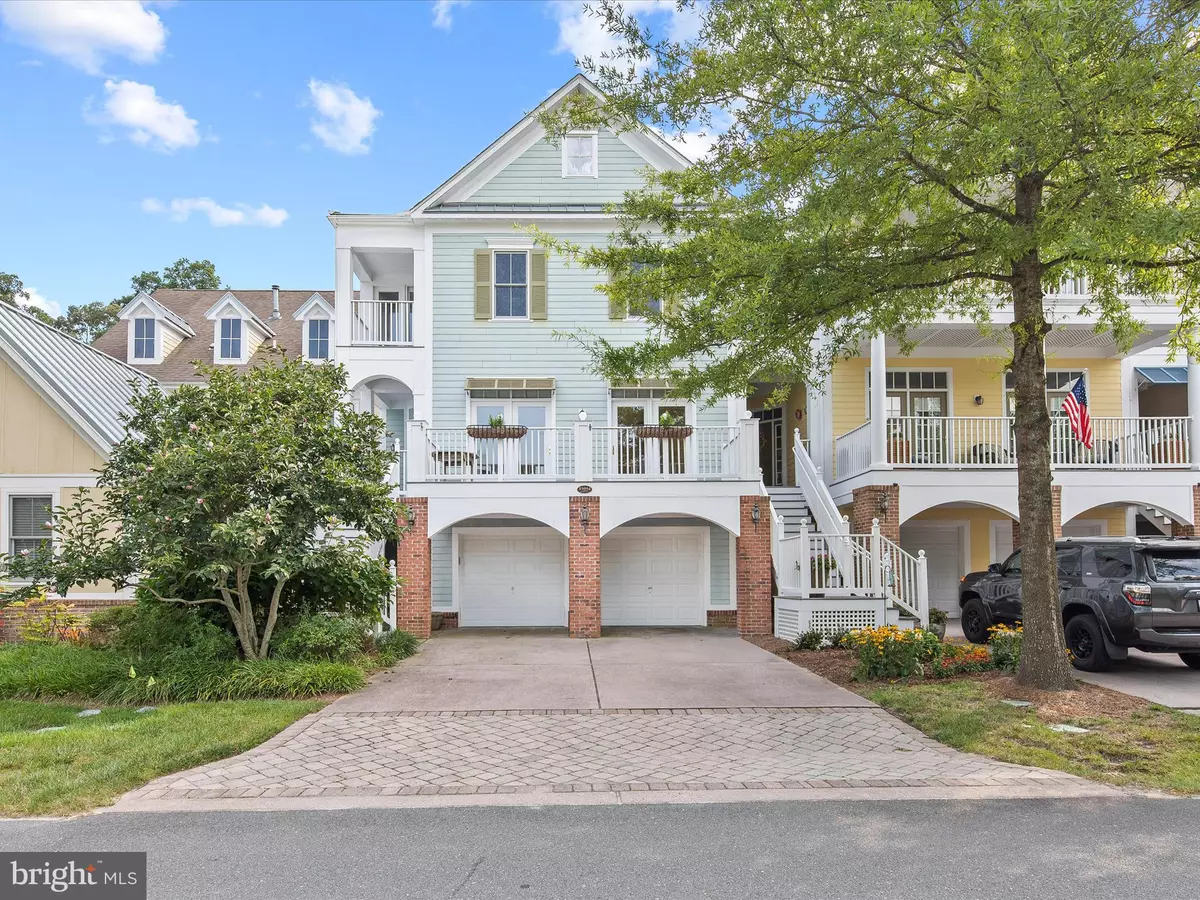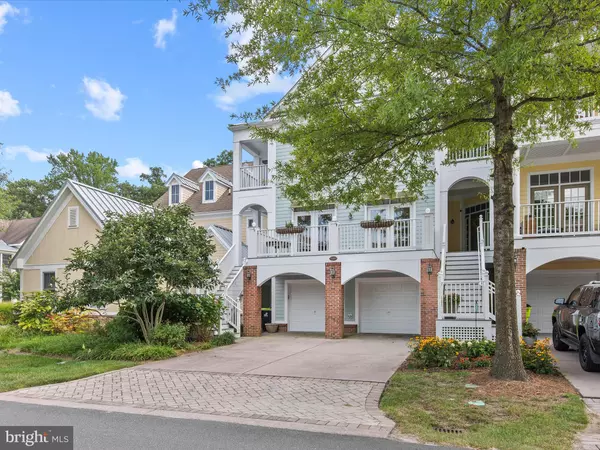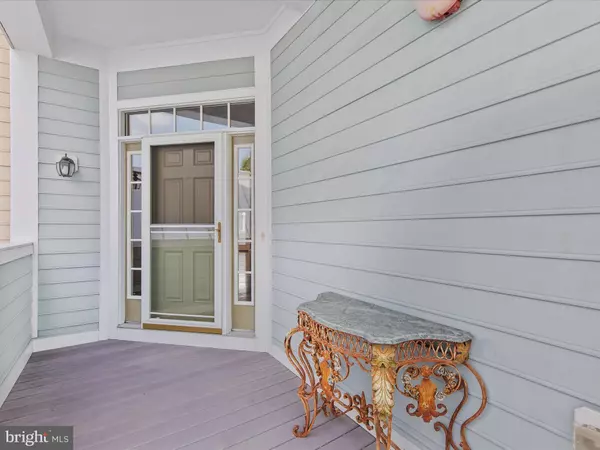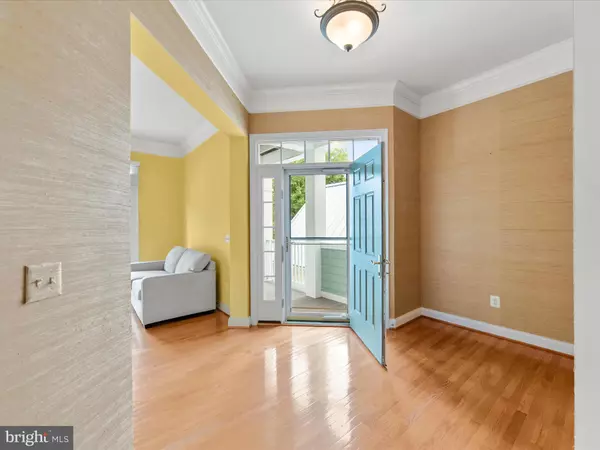$505,000
$525,000
3.8%For more information regarding the value of a property, please contact us for a free consultation.
33094 AMBLING WAY #53 Millsboro, DE 19966
4 Beds
4 Baths
3,285 SqFt
Key Details
Sold Price $505,000
Property Type Townhouse
Sub Type Interior Row/Townhouse
Listing Status Sold
Purchase Type For Sale
Square Footage 3,285 sqft
Price per Sqft $153
Subdivision Peninsula
MLS Listing ID DESU2067636
Sold Date 12/06/24
Style Coastal,Contemporary
Bedrooms 4
Full Baths 3
Half Baths 1
HOA Fees $421/mo
HOA Y/N Y
Abv Grd Liv Area 3,285
Originating Board BRIGHT
Year Built 2007
Annual Tax Amount $1,353
Tax Year 2023
Lot Size 6 Sqft
Lot Dimensions 0.00 x 0.00
Property Description
(Home Owner Financing) Discover 33094 Ambling Way, an exceptional luxury townhome in the prestigious coastal resort community of The Peninsula on the Indian River Bay. This stunning residence seamlessly blends coastal style with southern elegance, superior craftsmanship, and wonderful amenities. The front balcony, arches and brick columns exude grand southern charm, inviting you to explore this lovely home. Upon entering the main level, the foyer showcases fine millwork, hardwood flooring, and feature lighting found throughout. The foyer opens to a light-filled great room, where the living area boasts a gas fireplace, custom built-ins, and direct access to the screened porch with its elevated views. The open floor plan flows seamlessly into the gourmet kitchen, equipped with Corian countertops, double wall ovens, a gas cooktop, and abundant 42” custom cabinetry. The island provides seating for casual meals or entertaining. The adjacent breakfast nook is perfect for everyday dining, and through the butler’s pantry, the formal dining room and sitting lounge are ideal for grander events, offering direct access to the front balcony for seamless indoor-outdoor entertaining. The primary bedroom suite offers a spacious serene retreat, featuring an ensuite with stall shower and soaking tub, sitting area, walk-in closet, and private screened porch. Two additional guest bedrooms, a hall bath, a loft space with custom built-ins, and a laundry room complete this level. The lower level boasts a spacious family room, perfect for an in-home theater, an additional bedroom with private access to the hall bath, a covered patio area, and interior access to the 2-car garage. As an all-inclusive community, residents enjoy world-class amenities such as gated security, a clubhouse, a Jack Nicklaus golf course, a driving range, a fitness center with indoor, outdoor, and wave pools, hot tubs, a sauna, a spa room, tennis and pickleball courts, a dog park, a community garden, a nature center, a bay beach, a fishing pier, and miles of walking trails. Experience comfort, luxury, and resort living at its finest. Some images on the tour have been virtually staged.
This beautiful property and community are a must-see!
Location
State DE
County Sussex
Area Indian River Hundred (31008)
Zoning R
Direction Northeast
Rooms
Other Rooms Living Room, Dining Room, Primary Bedroom, Bedroom 2, Bedroom 3, Bedroom 4, Kitchen, Foyer, Breakfast Room, Laundry, Loft, Recreation Room, Screened Porch
Interior
Interior Features Built-Ins, Butlers Pantry, Carpet, Ceiling Fan(s), Combination Dining/Living, Combination Kitchen/Dining, Combination Kitchen/Living, Crown Moldings, Dining Area, Entry Level Bedroom, Floor Plan - Open, Formal/Separate Dining Room, Kitchen - Gourmet, Kitchen - Island, Pantry, Primary Bath(s), Recessed Lighting, Bathroom - Soaking Tub, Bathroom - Stall Shower, Bathroom - Tub Shower, Upgraded Countertops, Walk-in Closet(s)
Hot Water 60+ Gallon Tank, Electric
Heating Forced Air
Cooling Central A/C, Ceiling Fan(s)
Flooring Ceramic Tile, Hardwood, Partially Carpeted
Fireplaces Number 1
Fireplaces Type Gas/Propane, Mantel(s)
Equipment Built-In Microwave, Cooktop, Dishwasher, Dryer, Disposal, Energy Efficient Appliances, Exhaust Fan, Freezer, Icemaker, Oven - Double, Oven - Wall, Oven/Range - Gas, Refrigerator, Washer, Water Dispenser, Water Heater
Fireplace Y
Window Features Double Pane,Screens,Vinyl Clad
Appliance Built-In Microwave, Cooktop, Dishwasher, Dryer, Disposal, Energy Efficient Appliances, Exhaust Fan, Freezer, Icemaker, Oven - Double, Oven - Wall, Oven/Range - Gas, Refrigerator, Washer, Water Dispenser, Water Heater
Heat Source Natural Gas
Laundry Upper Floor
Exterior
Exterior Feature Balconies- Multiple, Patio(s), Roof, Screened
Parking Features Garage - Front Entry, Inside Access, Garage Door Opener
Garage Spaces 4.0
Water Access N
View Garden/Lawn
Roof Type Architectural Shingle,Pitched
Accessibility None
Porch Balconies- Multiple, Patio(s), Roof, Screened
Attached Garage 2
Total Parking Spaces 4
Garage Y
Building
Lot Description Backs to Trees
Story 3
Foundation Slab
Sewer Public Sewer
Water Public
Architectural Style Coastal, Contemporary
Level or Stories 3
Additional Building Above Grade, Below Grade
Structure Type High,Dry Wall
New Construction N
Schools
Elementary Schools Long Neck
Middle Schools Millsboro
High Schools Sussex Central
School District Indian River
Others
Senior Community No
Tax ID 234-30.00-305.01-53
Ownership Fee Simple
SqFt Source Estimated
Security Features Main Entrance Lock,Smoke Detector
Acceptable Financing Cash, Conventional
Horse Property N
Listing Terms Cash, Conventional
Financing Cash,Conventional
Special Listing Condition Standard
Read Less
Want to know what your home might be worth? Contact us for a FREE valuation!

Our team is ready to help you sell your home for the highest possible price ASAP

Bought with Ryan James McCoy • Coldwell Banker Realty






