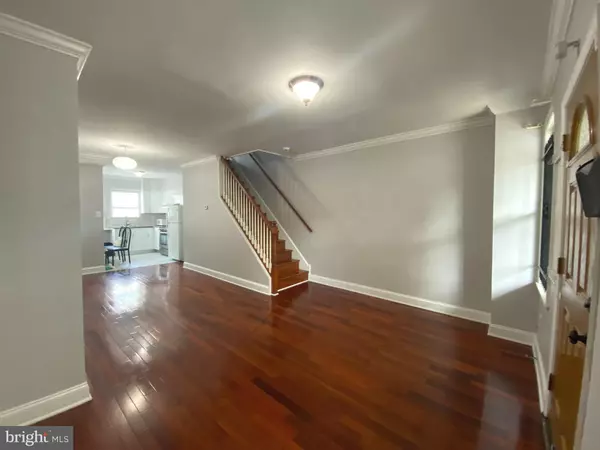$322,500
$339,000
4.9%For more information regarding the value of a property, please contact us for a free consultation.
2827 S MARVINE ST Philadelphia, PA 19148
3 Beds
2 Baths
1,432 SqFt
Key Details
Sold Price $322,500
Property Type Townhouse
Sub Type Interior Row/Townhouse
Listing Status Sold
Purchase Type For Sale
Square Footage 1,432 sqft
Price per Sqft $225
Subdivision Marconi Park East
MLS Listing ID PAPH2406672
Sold Date 12/06/24
Style Straight Thru
Bedrooms 3
Full Baths 2
HOA Y/N N
Abv Grd Liv Area 1,432
Originating Board BRIGHT
Year Built 1950
Annual Tax Amount $3,709
Tax Year 2024
Lot Size 901 Sqft
Acres 0.02
Lot Dimensions 14.00 x 63.00
Property Description
This exquisite 3 bedrooms and 2 full bath home with 1431 sq ft has been rehabbed from top to bottom over the years and is situated on a wide quite tree lined scenic street deep rooted in the Marconi section of South Philadelphia. Located in the Stadium District and minutes from all major highways, Center City and close to public transportation. Walking distance to all stadiums, Xfinity Live, Naval Yard, FDR Park(tennis, biking, fishing) and shopping centers. This home features beautiful hardwood floors throughout the whole house and extra high ceilings. Modern kitchen with Granite Countertop, gas cooking and ceramic tiled floor. Side door to shared BBQ balcony. The expanded finished ceramic tile basement with an extra living area, a full bath room and laundry area that can access to the back street of the private parking space. No Pets.
Location
State PA
County Philadelphia
Area 19148 (19148)
Zoning RSA5
Rooms
Other Rooms Living Room, Dining Room, Primary Bedroom, Kitchen, Bedroom 1
Basement Full
Interior
Hot Water Natural Gas
Heating Forced Air
Cooling Central A/C
Flooring Hardwood, Ceramic Tile
Fireplace N
Heat Source Natural Gas
Laundry Basement
Exterior
Parking Features Other
Garage Spaces 1.0
Water Access N
Accessibility None
Attached Garage 1
Total Parking Spaces 1
Garage Y
Building
Story 2
Foundation Concrete Perimeter
Sewer Public Sewer
Water Public
Architectural Style Straight Thru
Level or Stories 2
Additional Building Above Grade, Below Grade
New Construction N
Schools
School District The School District Of Philadelphia
Others
Pets Allowed Y
Senior Community No
Tax ID 395305100
Ownership Fee Simple
SqFt Source Assessor
Acceptable Financing Cash, Conventional, FHA
Listing Terms Cash, Conventional, FHA
Financing Cash,Conventional,FHA
Special Listing Condition Standard
Pets Allowed No Pet Restrictions
Read Less
Want to know what your home might be worth? Contact us for a FREE valuation!

Our team is ready to help you sell your home for the highest possible price ASAP

Bought with Andre Quain • KW Empower





