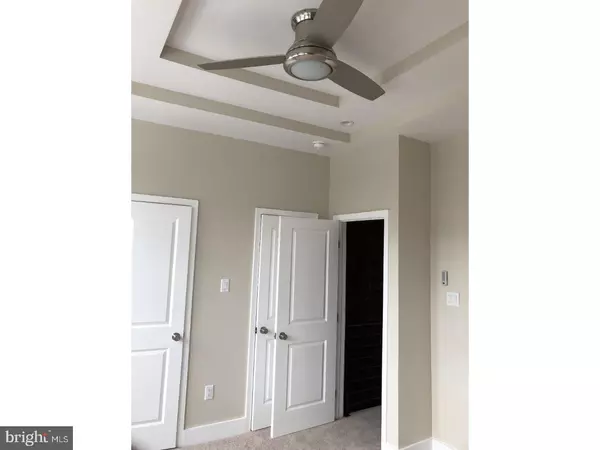$159,999
$159,999
For more information regarding the value of a property, please contact us for a free consultation.
216 N 57TH ST Philadelphia, PA 19139
3 Beds
2 Baths
1,160 SqFt
Key Details
Sold Price $159,999
Property Type Townhouse
Sub Type End of Row/Townhouse
Listing Status Sold
Purchase Type For Sale
Square Footage 1,160 sqft
Price per Sqft $137
Subdivision Haddington
MLS Listing ID 1000441780
Sold Date 07/12/18
Style Other
Bedrooms 3
Full Baths 2
HOA Y/N N
Abv Grd Liv Area 1,160
Originating Board TREND
Year Built 1928
Annual Tax Amount $820
Tax Year 2018
Lot Size 1,180 Sqft
Acres 0.03
Lot Dimensions 15X78
Property Description
Come check out this brand new renovation today! Located in the highly desirable Haddington section of West Philadelphia, this delightful two story is nestled within walking distance of the train and University City neighborhood. This gorgeous home has 3 bedrooms, 2 full bathroom, hardwood covered open concept main floor with multiple windows providing an endless bounty of sunlight throughout the home. Enter the home to be greeted by a well-lit and grand living room. On the first level, past the living room, you enter into the dining area and an open eat-in kitchen. This beautifully appointed kitchen is outfitted with contemporary white cabinets, Quartz counter-tops, breakfast bar with pendant lighting, Whirlpool appliance package (dishwasher, fridge, range, microwave), and chef's faucet. From the kitchen you will also find the entrance to your private concrete and grass backyard. The second level of the home presents 3 amazing sunlit rooms, a huge main bathroom, and a custom master shower. All bedrooms offer spacious living with large closets for comfortable storage. The un-finished basement houses the utility closet, laundry area and more space for extra storage or even a den. The home has lots of luxury features and comes with 6 inch LED recessed lighting, low VOC paint and is cable ready! This home is in close proximity to Parks, UNIVERSITY City, EL Train, various restaurants and grocery stores and much more! Come see this what this gem has to offer today!
Location
State PA
County Philadelphia
Area 19139 (19139)
Zoning RSA5
Rooms
Other Rooms Living Room, Dining Room, Primary Bedroom, Bedroom 2, Kitchen, Family Room, Bedroom 1, Attic
Basement Full, Unfinished
Interior
Interior Features Primary Bath(s), Ceiling Fan(s), Stain/Lead Glass, Breakfast Area
Hot Water Natural Gas
Heating Gas, Forced Air
Cooling Central A/C
Flooring Wood, Fully Carpeted
Equipment Oven - Self Cleaning, Dishwasher, Refrigerator
Fireplace N
Window Features Energy Efficient,Replacement
Appliance Oven - Self Cleaning, Dishwasher, Refrigerator
Heat Source Natural Gas
Laundry Basement
Exterior
Exterior Feature Porch(es)
Fence Other
Utilities Available Cable TV
Water Access N
Roof Type Flat
Accessibility None
Porch Porch(es)
Garage N
Building
Story 2
Foundation Stone, Concrete Perimeter
Sewer Public Sewer
Water Public
Architectural Style Other
Level or Stories 2
Additional Building Above Grade
Structure Type 9'+ Ceilings
New Construction N
Schools
School District The School District Of Philadelphia
Others
Senior Community No
Tax ID 042201400
Ownership Other
Acceptable Financing Conventional, VA, Private
Listing Terms Conventional, VA, Private
Financing Conventional,VA,Private
Read Less
Want to know what your home might be worth? Contact us for a FREE valuation!

Our team is ready to help you sell your home for the highest possible price ASAP

Bought with Ugochukwu U Opara • Tesla Realty Group, LLC





