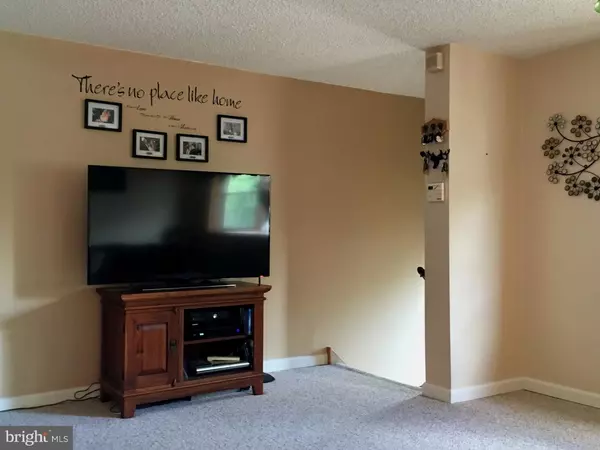$230,000
$225,000
2.2%For more information regarding the value of a property, please contact us for a free consultation.
4410 CROSSLAND RD Philadelphia, PA 19154
3 Beds
2 Baths
1,528 SqFt
Key Details
Sold Price $230,000
Property Type Townhouse
Sub Type End of Row/Townhouse
Listing Status Sold
Purchase Type For Sale
Square Footage 1,528 sqft
Price per Sqft $150
Subdivision Millbrook
MLS Listing ID 1002427210
Sold Date 07/26/16
Style Straight Thru
Bedrooms 3
Full Baths 1
Half Baths 1
HOA Y/N N
Abv Grd Liv Area 1,528
Originating Board TREND
Year Built 1964
Annual Tax Amount $2,240
Tax Year 2016
Lot Size 3,583 Sqft
Acres 0.08
Lot Dimensions 32X111
Property Description
Outstanding end of row home on over-sized lot in desirable Millbrook. Easy Access to I-95, US 1, and the PA Turnpike. Plenty of extra parking on quiet cul-de-sac street. When you approach this unique home you'll first be delighted with the gorgeous landscaping that extends from the front into the side yard. Enter this tastefully updated and lovingly maintained home and you'll find a spacious, straight through design with a huge living room with large bay window, a generous dining area and a completely refurbished kitchen with custom breakfast bar, maple cabinets, granite counters, glass tile backsplash and stainless steel appliances. A full finished basement, with sliding doors to 19 X 12 concrete patio and large fenced rear yard, provides lots of space for that man cave, home theater, workout area, office or plenty of room for all those toys. Upstairs you'll find 3 bedrooms with great closet space, hardwood floors and a spectacular bathroom with custom marble tile throughout. Newer roof, heater, water heater and air conditioner makes this a complete package. Lots of fresh paint and ready to go. Don't miss out!
Location
State PA
County Philadelphia
Area 19154 (19154)
Zoning RSA4
Rooms
Other Rooms Living Room, Dining Room, Primary Bedroom, Bedroom 2, Kitchen, Family Room, Bedroom 1, Laundry
Basement Full, Outside Entrance, Fully Finished
Interior
Interior Features Ceiling Fan(s), Breakfast Area
Hot Water Natural Gas
Heating Gas, Forced Air
Cooling Central A/C
Flooring Wood, Fully Carpeted
Equipment Built-In Range, Oven - Self Cleaning, Dishwasher, Disposal, Built-In Microwave
Fireplace N
Window Features Bay/Bow,Replacement
Appliance Built-In Range, Oven - Self Cleaning, Dishwasher, Disposal, Built-In Microwave
Heat Source Natural Gas
Laundry Basement
Exterior
Exterior Feature Patio(s)
Fence Other
Utilities Available Cable TV
Water Access N
Roof Type Flat
Accessibility None
Porch Patio(s)
Garage N
Building
Lot Description Front Yard, Rear Yard, SideYard(s)
Story 3+
Foundation Concrete Perimeter
Sewer Public Sewer
Water Public
Architectural Style Straight Thru
Level or Stories 3+
Additional Building Above Grade
New Construction N
Schools
School District The School District Of Philadelphia
Others
Senior Community No
Tax ID 662463300
Ownership Fee Simple
Acceptable Financing Conventional, VA, FHA 203(b)
Listing Terms Conventional, VA, FHA 203(b)
Financing Conventional,VA,FHA 203(b)
Read Less
Want to know what your home might be worth? Contact us for a FREE valuation!

Our team is ready to help you sell your home for the highest possible price ASAP

Bought with Keith Lawson • RE/MAX Affiliates





