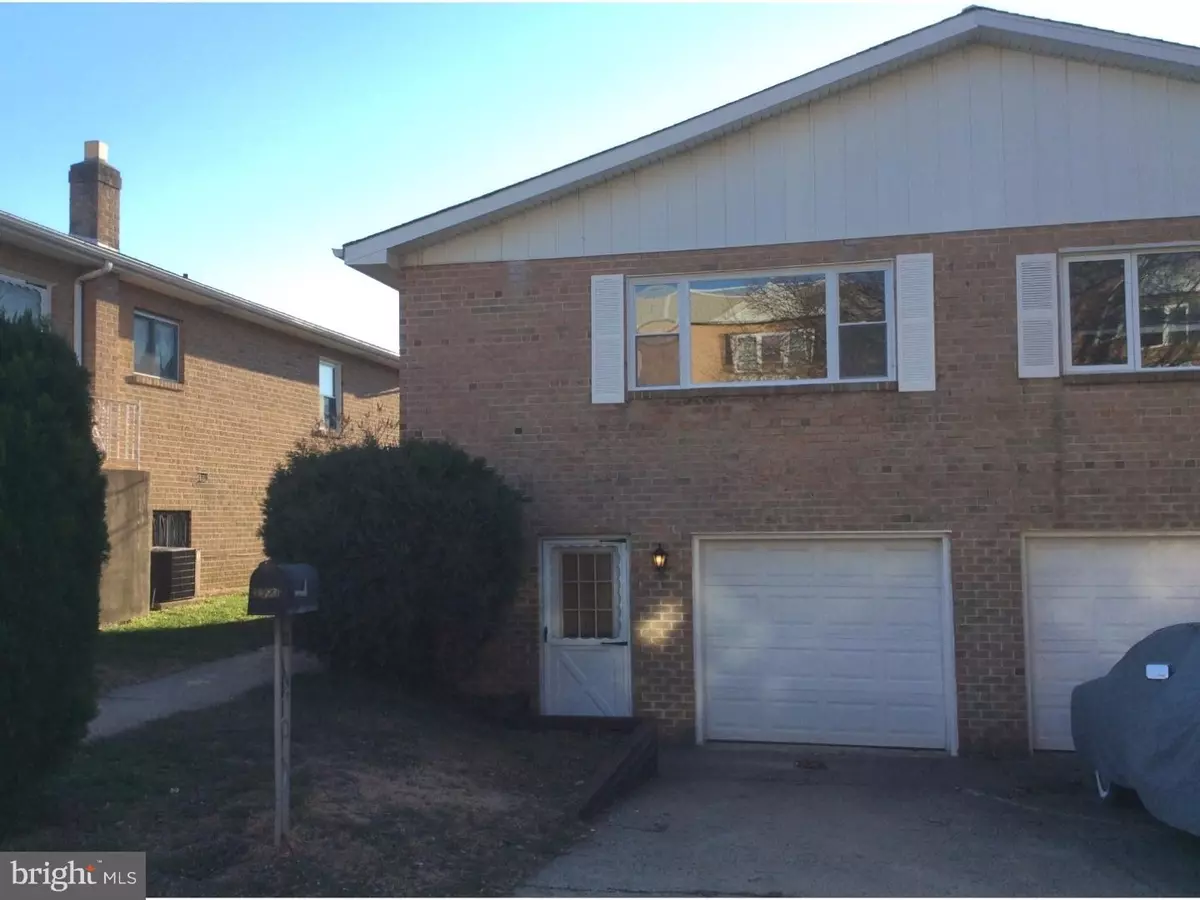$182,000
$185,900
2.1%For more information regarding the value of a property, please contact us for a free consultation.
1986 AMBASSADOR ST Philadelphia, PA 19115
3 Beds
3 Baths
1,000 SqFt
Key Details
Sold Price $182,000
Property Type Single Family Home
Sub Type Twin/Semi-Detached
Listing Status Sold
Purchase Type For Sale
Square Footage 1,000 sqft
Price per Sqft $182
Subdivision Bustleton
MLS Listing ID 1002497800
Sold Date 05/06/16
Style Ranch/Rambler,Raised Ranch/Rambler
Bedrooms 3
Full Baths 2
Half Baths 1
HOA Y/N N
Abv Grd Liv Area 1,000
Originating Board TREND
Year Built 1985
Annual Tax Amount $1,958
Tax Year 2016
Lot Size 2,755 Sqft
Acres 0.06
Lot Dimensions 28X99
Property Description
New Price!!! on this remodeled sprawling twin ranch home in the heart of Bustleton. Enter beautiful cherry wood flooring gleaming from the natural light streaming in from the new front bay window. This beautiful flooring continues through to the dining room and Brand New Kitchen. Dark cherry cabinetry framed in ceramic tile and gorgeous glass tile accents. New stainless steel oven/range, dishwasher and refrigerator. New light fixtures on the main floor with fresh neutral paint and white wood trim. Hall bathroom is complete with new fixtures and ceramic tile floor and skylight. There are 2 nice size bedrooms on the main level along with an updated master bath and new plush neutral carpeting in both bedrooms. On the lower level a huge third bedroom and oversized family room with sliders to rear patio, deck and fenced yard. Conveniently located off the family room is a nice size powder room. The other side of the lower level is a separate laundry room and inside access to full size garage. This home offers location, location, location and wonderful amenities including gas heat and central air conditioning. Lots of storage spaces and closets. There is plenty of street parking and a private driveway. This is a must see, make your appointment today!
Location
State PA
County Philadelphia
Area 19115 (19115)
Zoning RSA2
Rooms
Other Rooms Living Room, Dining Room, Primary Bedroom, Bedroom 2, Kitchen, Family Room, Bedroom 1, Laundry, Attic
Basement Full, Fully Finished
Interior
Interior Features Skylight(s), Kitchen - Eat-In
Hot Water Natural Gas
Heating Gas, Forced Air
Cooling Central A/C
Flooring Wood, Fully Carpeted
Equipment Oven - Self Cleaning, Dishwasher, Disposal
Fireplace N
Appliance Oven - Self Cleaning, Dishwasher, Disposal
Heat Source Natural Gas
Laundry Basement
Exterior
Exterior Feature Deck(s), Patio(s)
Garage Spaces 2.0
Water Access N
Roof Type Shingle
Accessibility None
Porch Deck(s), Patio(s)
Attached Garage 1
Total Parking Spaces 2
Garage Y
Building
Lot Description Level
Foundation Concrete Perimeter
Sewer Public Sewer
Water Public
Architectural Style Ranch/Rambler, Raised Ranch/Rambler
Additional Building Above Grade
New Construction N
Schools
School District The School District Of Philadelphia
Others
Senior Community No
Tax ID 562272627
Ownership Fee Simple
Read Less
Want to know what your home might be worth? Contact us for a FREE valuation!

Our team is ready to help you sell your home for the highest possible price ASAP

Bought with Karrie Gavin • Elfant Wissahickon-Rittenhouse Square





