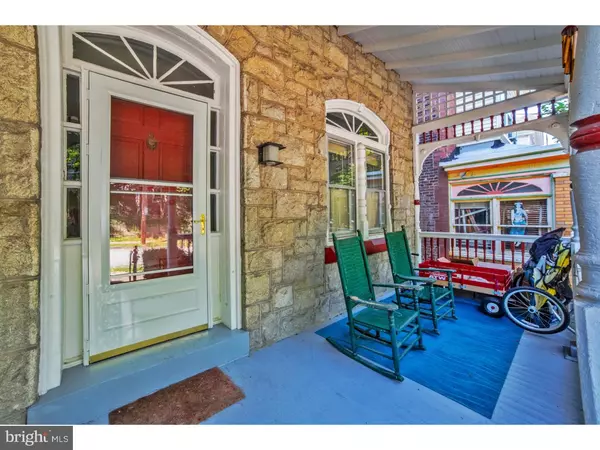$261,000
$268,000
2.6%For more information regarding the value of a property, please contact us for a free consultation.
4440 DEXTER ST Philadelphia, PA 19128
5 Beds
1 Bath
2,385 SqFt
Key Details
Sold Price $261,000
Property Type Single Family Home
Sub Type Twin/Semi-Detached
Listing Status Sold
Purchase Type For Sale
Square Footage 2,385 sqft
Price per Sqft $109
Subdivision Manayunk
MLS Listing ID 1002703842
Sold Date 03/24/16
Style Victorian
Bedrooms 5
Full Baths 1
HOA Y/N N
Abv Grd Liv Area 2,385
Originating Board TREND
Year Built 1885
Annual Tax Amount $3,116
Tax Year 2016
Lot Size 2,475 Sqft
Acres 0.06
Lot Dimensions 25X99
Property Description
Just off tree-lined Green Lane, across the street from Fairview Park and tucked behind blooming perennials sits 4440 Dexter. This handsome stone Victorian twin oozes character and charm. The delicately painted front porch is wide and inviting and an ideal place to enjoy a cool fall evening chatting with neighbors. Enter into a sun-filled living room with hardwood parquet floors, 12' ceilings, lovely arched transom windows and thick molding and then find a formal dining room perfectly suited for family meals and spacious enough for large dinner parties. The heart of the home is always the kitchen. It is here that you'll enjoy entertaining, hosting and gathering. Dinner parties begin with cocktails in the kitchen and then move out back to the spacious yard, perfect for fire pits and lounge chairs. Upstairs you'll find three sunny bedrooms with brand new wall-to-wall carpeting and a full bath on the second floor and two additional bedrooms plus smaller den with refinished hardwood floors and roof deck potential on the third. Ideally situated exactly between Manayunk and Roxborough, you'll love the delightful bistros, gourmet food shops, friendly cafes, fine restaurants, and local pubs of Manayunk's Main Street and Roxborough's Ridge Avenue. If you are a nature enthusiast, you know this location is second to none. Spend your weekends walking or biking along Kelly Drive or hiking through Fairmount Park and the Wissahickon. Perfectly located a stone's throw from the regional rail, buses and major transit (Route 1 and I-76) and Center City is just 15 minutes away. If you are looking for a large, distinctive home loaded with original detail and character, start planning your housewarming party now ? we have found your dream home!
Location
State PA
County Philadelphia
Area 19128 (19128)
Zoning RSA3
Rooms
Other Rooms Living Room, Dining Room, Primary Bedroom, Bedroom 2, Bedroom 3, Kitchen, Bedroom 1, Other
Basement Full
Interior
Interior Features Kitchen - Eat-In
Hot Water Natural Gas
Heating Oil
Cooling Wall Unit
Fireplace N
Heat Source Oil
Laundry Main Floor
Exterior
Water Access N
Accessibility None
Garage N
Building
Story 3+
Sewer Public Sewer
Water Public
Architectural Style Victorian
Level or Stories 3+
Additional Building Above Grade
New Construction N
Schools
School District The School District Of Philadelphia
Others
Senior Community No
Tax ID 211324100
Ownership Fee Simple
Read Less
Want to know what your home might be worth? Contact us for a FREE valuation!

Our team is ready to help you sell your home for the highest possible price ASAP

Bought with Sean Adams • Elfant Wissahickon-Chestnut Hill





