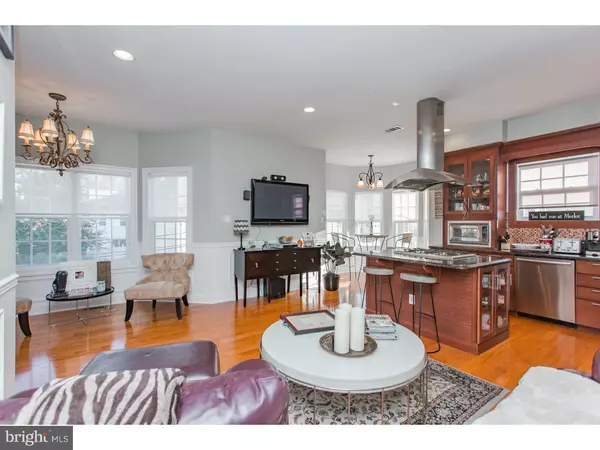$615,000
$618,000
0.5%For more information regarding the value of a property, please contact us for a free consultation.
1000 S COLORADO ST Philadelphia, PA 19146
3 Beds
4 Baths
2,416 SqFt
Key Details
Sold Price $615,000
Property Type Townhouse
Sub Type End of Row/Townhouse
Listing Status Sold
Purchase Type For Sale
Square Footage 2,416 sqft
Price per Sqft $254
Subdivision Graduate Hospital
MLS Listing ID 1002725040
Sold Date 05/17/16
Style Other
Bedrooms 3
Full Baths 4
HOA Y/N N
Abv Grd Liv Area 2,016
Originating Board TREND
Year Built 2006
Annual Tax Amount $415
Tax Year 2016
Lot Size 936 Sqft
Acres 0.02
Lot Dimensions 18X52
Property Description
Gorgeous corner property with stunning city views in a area that is exploding! This recently built property has 3 floors of sun-drenched light from windows, skylights and stunning third story views. Three bedrooms and FOUR full bathrooms highlight this home that shows pride of ownership. First floor has garage parking with indoor access to large open living room and front foyer capped with a full bathroom (great for dog lovers wash your canine's feet in the tub). Steps traveling upstairs have a main living area highlighted with a huge kitchen island, stainless commercial cooking hood,granite counters - a fantastic place for entertaining. This floor continues with another bedroom, or office if you choose, complete with a full bathroom. As you conitinue up the vaulted stairway with spacious towering ceilings, light captivates this space from a beautiful skylight. At the top of the stairs is a landing with stunning city views - a real show stopper at night! On either side of the landing are large master suites, both with full bathrooms including deocrative tile to the ceilings, jacuzzi tub and ornate sink basins. Other highlights of your potential new home include: garage parking, finished basement for a workout room or fourth bedroom, laundry room, and outdoor patio. Roof has just been serviced with a 2 year warantee. This block is hot, hot, hot with new property surrounding the whole block, a green space/park being built directly accross the street and potential commercial space on the corner that could be store or restaurant. You have to see this property to appreciate, make an appt today!
Location
State PA
County Philadelphia
Area 19146 (19146)
Zoning RSA5
Rooms
Other Rooms Living Room, Dining Room, Primary Bedroom, Bedroom 2, Kitchen, Family Room, Bedroom 1
Basement Full
Interior
Interior Features Kitchen - Eat-In
Hot Water Natural Gas
Heating Gas
Cooling Central A/C
Fireplace N
Heat Source Natural Gas
Laundry Basement
Exterior
Garage Spaces 2.0
Water Access N
Accessibility None
Attached Garage 1
Total Parking Spaces 2
Garage Y
Building
Story 3+
Sewer Public Sewer
Water Public
Architectural Style Other
Level or Stories 3+
Additional Building Above Grade, Below Grade
New Construction N
Schools
School District The School District Of Philadelphia
Others
Senior Community No
Tax ID 301341900
Ownership Fee Simple
Read Less
Want to know what your home might be worth? Contact us for a FREE valuation!

Our team is ready to help you sell your home for the highest possible price ASAP

Bought with Karrie Gavin • Elfant Wissahickon-Rittenhouse Square





