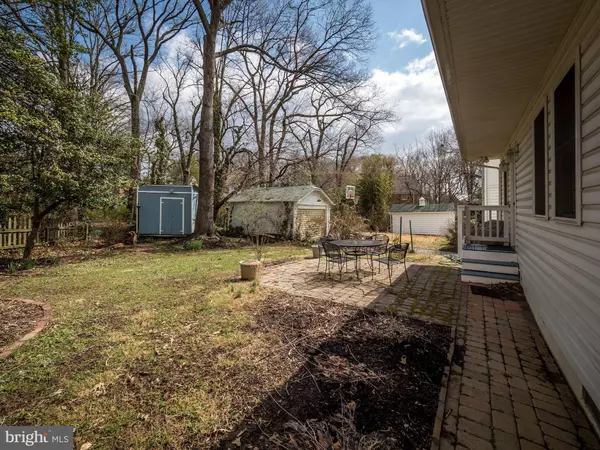$515,000
$515,000
For more information regarding the value of a property, please contact us for a free consultation.
4404 VAN BUREN ST University Park, MD 20782
4 Beds
5 Baths
3,428 SqFt
Key Details
Sold Price $515,000
Property Type Single Family Home
Sub Type Detached
Listing Status Sold
Purchase Type For Sale
Square Footage 3,428 sqft
Price per Sqft $150
Subdivision University Park
MLS Listing ID MDPG504500
Sold Date 04/12/19
Style Cape Cod
Bedrooms 4
Full Baths 3
Half Baths 2
HOA Y/N N
Abv Grd Liv Area 2,236
Originating Board BRIGHT
Year Built 1935
Annual Tax Amount $9,026
Tax Year 2019
Lot Size 6,674 Sqft
Acres 0.15
Property Description
The BEST things come in what may appear to be small packages! This expanded Brick Cape Cod has it all! 4BR, 3FB, 2HB, 3-levels, hardwood floors throughout, Living room with fireplace, first floor office, formal dining room, open, fully equipped kitchen with breakfast room, family room with gas wood stove and access to the rear yard plus a main level bedroom with attached full bath. Dual staircase to upper level with 3 bedrooms, one with an attached full bath, an additional full bath in the hallway, ample closet space in all bedrooms and an additional large closet in the hallway. Lower level recreation room, powder room, utility/storage/laundry and enclosed walk up exit to rear. replacement windows, new interior doors, lots of natural sunlight throughout. Exterior features include a covered front entry, rear patio, and off street parking in driveway. Close to Whole Foods and all that Route 1 has to offer! Community Shuttle Bus Service to PG Metro and less than 2 blocks to UPES! Hurry!
Location
State MD
County Prince Georges
Zoning R55
Rooms
Basement Heated, Improved, Interior Access, Outside Entrance, Partially Finished, Sump Pump, Walkout Stairs
Main Level Bedrooms 1
Interior
Interior Features Attic, Breakfast Area, Built-Ins, Ceiling Fan(s), Chair Railings, Double/Dual Staircase, Entry Level Bedroom, Family Room Off Kitchen, Floor Plan - Traditional, Formal/Separate Dining Room, Kitchen - Island, Primary Bath(s), Pantry, Recessed Lighting, Upgraded Countertops, Walk-in Closet(s), Wood Floors, Other
Hot Water Natural Gas
Heating Radiator
Cooling Ceiling Fan(s), Central A/C
Flooring Hardwood
Fireplaces Number 1
Fireplaces Type Brick, Fireplace - Glass Doors, Mantel(s), Gas/Propane
Equipment Built-In Microwave, Dishwasher, Disposal, Dryer, Exhaust Fan, Extra Refrigerator/Freezer, Oven/Range - Gas, Refrigerator, Washer, Water Heater
Fireplace Y
Window Features Replacement,Screens,Vinyl Clad
Appliance Built-In Microwave, Dishwasher, Disposal, Dryer, Exhaust Fan, Extra Refrigerator/Freezer, Oven/Range - Gas, Refrigerator, Washer, Water Heater
Heat Source Natural Gas
Laundry Basement
Exterior
Exterior Feature Patio(s)
Fence Partially, Rear
Water Access N
Roof Type Composite
Accessibility None
Porch Patio(s)
Garage N
Building
Lot Description Rear Yard
Story 3+
Sewer Public Sewer
Water Public
Architectural Style Cape Cod
Level or Stories 3+
Additional Building Above Grade, Below Grade
Structure Type Dry Wall,Plaster Walls,Brick
New Construction N
Schools
Elementary Schools Call School Board
Middle Schools Call School Board
High Schools Call School Board
School District Prince George'S County Public Schools
Others
Senior Community No
Tax ID 17192133239
Ownership Fee Simple
SqFt Source Assessor
Special Listing Condition Standard
Read Less
Want to know what your home might be worth? Contact us for a FREE valuation!

Our team is ready to help you sell your home for the highest possible price ASAP

Bought with Long T Ngo • Redfin Corp





