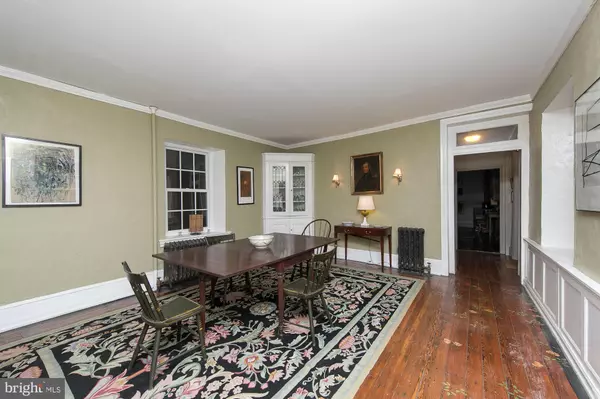$433,733
$435,000
0.3%For more information regarding the value of a property, please contact us for a free consultation.
456 E LOCUST AVE Philadelphia, PA 19144
4 Beds
4 Baths
4,155 SqFt
Key Details
Sold Price $433,733
Property Type Single Family Home
Sub Type Detached
Listing Status Sold
Purchase Type For Sale
Square Footage 4,155 sqft
Price per Sqft $104
Subdivision Germantown (East)
MLS Listing ID PAPH796250
Sold Date 08/01/19
Style Colonial
Bedrooms 4
Full Baths 3
Half Baths 1
HOA Y/N N
Abv Grd Liv Area 4,155
Originating Board BRIGHT
Year Built 1850
Annual Tax Amount $2,534
Tax Year 2020
Lot Size 0.375 Acres
Acres 0.38
Lot Dimensions 90.00 x 181.66
Property Description
Envision life in a handsome vintage Colonial! Most unusual about this home is its design, the back portion beginning as a farm house around 1790-1800. This lofty site was used as a lookout for the battle of Germantown & its Market Square! This (otherwise) 1850's home provides three really generous sized Bedrooms and a Guest/Family Room, each with private-access Bathrooms and abundant areas for family & guests -1st floor Library & 2nd Floor Family/Guest Room. Handsome fireplaces grace both the Living Room and the Library. Note the Dining Room's built-in corner cabinet for all your showpiece dining sets and the accents provided by the room's wood wainscotting and crown molding. This large cook's Kitchen has two easy-to-use wall ovens in addition to the full complement of Miele appliances, incredible counter space, and ample storage/display areas. A tucked-away Powder Room and dual access to the covered back Porch completes the 1st Floor. Upstairs are two Bedrooms, both of which have doors opening to Bathrooms. In addition, the Main Bedroom has its own Dressing Room. The expansive Family/Guest Room is a special room. The ceiling was removed and it now features a beamed/vaulted ceiling and a small loft area, This naturally bright room not only has windows on all but one short wall, the evening views looking towards Center City are delightful. This room connects to a Laundry/Clothes closet and the Jack 'n Jill Bathroom it shares with the 2nd Bedroom. The 3rd floor is a Bedroom suiote with a unique & tasteful spacious Bathroom and Bedroom with built-in dresser drawers & closet. The basement features storage aplenty and houses the gas-fired utilities & circuit breaker box. Outside, the back Porch is a great way to spend evenings - trying to imagine that this beautiful setting is in the heart of a City! This house is one that you will make good use of all the rooms. Come visit & discover the many original touches that remain - calling buzzers, transom windows, delicate ballustrades, walk-up skylight and much more!
Location
State PA
County Philadelphia
Area 19144 (19144)
Zoning RSD3
Rooms
Other Rooms Living Room, Dining Room, Bedroom 2, Bedroom 3, Kitchen, Foyer, Bedroom 1, Study, Laundry, Other, Bathroom 1, Bathroom 2, Bathroom 3, Half Bath
Basement Full, Unfinished
Interior
Interior Features Built-Ins, Butlers Pantry, Cedar Closet(s), Ceiling Fan(s), Exposed Beams, Formal/Separate Dining Room, Kitchen - Eat-In, Kitchen - Island, Primary Bath(s), Pantry, Recessed Lighting, Skylight(s), Walk-in Closet(s), Wood Floors
Hot Water Tankless, Instant Hot Water
Heating Radiator, Steam
Cooling None
Fireplaces Number 2
Fireplaces Type Wood
Equipment Built-In Microwave, Cooktop, Dishwasher, Disposal, Dryer, Instant Hot Water, Microwave, Oven - Wall, Oven/Range - Electric, Refrigerator, Washer, Water Heater - Tankless
Fireplace Y
Appliance Built-In Microwave, Cooktop, Dishwasher, Disposal, Dryer, Instant Hot Water, Microwave, Oven - Wall, Oven/Range - Electric, Refrigerator, Washer, Water Heater - Tankless
Heat Source Natural Gas
Exterior
Garage Spaces 2.0
Water Access N
Roof Type Shingle
Accessibility None
Total Parking Spaces 2
Garage N
Building
Lot Description Level, Landscaping, Front Yard, Private, Rear Yard, Secluded, SideYard(s)
Story 3+
Foundation Stone
Sewer Public Sewer
Water Public
Architectural Style Colonial
Level or Stories 3+
Additional Building Above Grade, Below Grade
Structure Type Plaster Walls
New Construction N
Schools
School District The School District Of Philadelphia
Others
Senior Community No
Tax ID 122060100
Ownership Fee Simple
SqFt Source Assessor
Special Listing Condition Standard
Read Less
Want to know what your home might be worth? Contact us for a FREE valuation!

Our team is ready to help you sell your home for the highest possible price ASAP

Bought with Paula L Seitchik • BHHS Fox & Roach-Chestnut Hill





