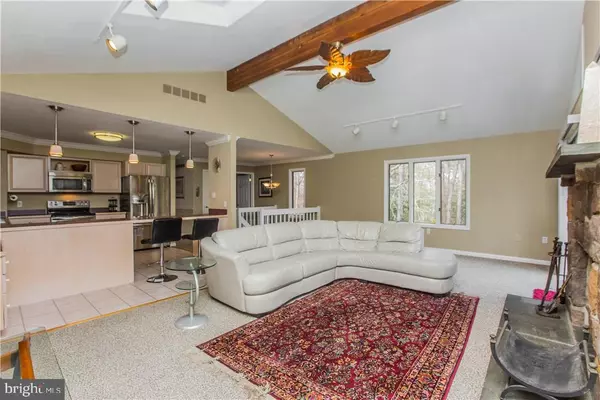$290,000
$329,000
11.9%For more information regarding the value of a property, please contact us for a free consultation.
340 S LAKESHORE DR Manahawkin, NJ 08050
3 Beds
3 Baths
1,920 SqFt
Key Details
Sold Price $290,000
Property Type Single Family Home
Sub Type Detached
Listing Status Sold
Purchase Type For Sale
Square Footage 1,920 sqft
Price per Sqft $151
Subdivision Manahawkin - Deer Lake Park
MLS Listing ID NJOC174930
Sold Date 04/14/17
Style Other
Bedrooms 3
Full Baths 2
Half Baths 1
HOA Y/N N
Abv Grd Liv Area 1,920
Originating Board JSMLS
Year Built 1986
Annual Tax Amount $7,247
Tax Year 2015
Lot Size 0.430 Acres
Acres 0.43
Lot Dimensions 60 x 325 irr
Property Description
PARADISE FOR AN AFFORDABLE PRICE! In the heart of Stafford Township on the Manahawkin Lake you will find your permanent vacation home! Take out your kayak, stand up paddle board or go fishing all from your own back yard. Take a swim in your IN-GROUND POOL overlooking the lake! This 3+story reversed living home includes updated bathrooms, stainless steel appliances, and a 12'x24' 3rd floor deck. It has a large kitchen with breakfast bar & a huge living room with a wood burning fireplace and skylight that overlooks your stunning LAKE VIEW! There are 3 full bedrooms and an additional room previously used as a workout/media room that could become an additional bedroom. Walk down the street to the park that has a lake beach, playground, picnic area, restrooms, and other amenities.,Other attractions include summer concert series, car shows and fun seasonal festivals. Come see your own PRIVATE OASIS close to LBI and everything in town! Includes all furniture and contents. Inventory list coming soon
Location
State NJ
County Ocean
Area Stafford Twp (21531)
Zoning R75
Rooms
Other Rooms Living Room, Dining Room, Primary Bedroom, Kitchen, Bonus Room, Additional Bedroom
Interior
Interior Features Entry Level Bedroom, Window Treatments, Crown Moldings, Pantry, Recessed Lighting, Primary Bath(s), Tub Shower
Hot Water Natural Gas
Heating Forced Air
Cooling Central A/C
Flooring Ceramic Tile, Laminated, Vinyl, Fully Carpeted
Fireplaces Number 1
Fireplaces Type Stone, Wood
Equipment Cooktop, Dishwasher, Disposal, Dryer, Oven/Range - Electric, Built-In Microwave, Refrigerator, Washer
Furnishings Partially
Fireplace Y
Window Features Skylights
Appliance Cooktop, Dishwasher, Disposal, Dryer, Oven/Range - Electric, Built-In Microwave, Refrigerator, Washer
Heat Source Natural Gas
Exterior
Exterior Feature Deck(s)
Garage Spaces 2.0
Fence Partially
Pool Fenced, In Ground
Water Access Y
View Water, Lake
Roof Type Shingle
Accessibility None
Porch Deck(s)
Attached Garage 2
Total Parking Spaces 2
Garage Y
Building
Lot Description Irregular, Trees/Wooded
Story 3+
Foundation Slab
Sewer Public Sewer
Water Public, Well
Architectural Style Other
Level or Stories 3+
Additional Building Above Grade
Structure Type 2 Story Ceilings
New Construction N
Schools
Middle Schools Southern Regional M.S.
High Schools Southern Regional H.S.
School District Southern Regional Schools
Others
Senior Community No
Tax ID 31-00073-0000-00002
Ownership Fee Simple
SqFt Source Estimated
Acceptable Financing Conventional, FHA
Listing Terms Conventional, FHA
Financing Conventional,FHA
Special Listing Condition Standard
Read Less
Want to know what your home might be worth? Contact us for a FREE valuation!

Our team is ready to help you sell your home for the highest possible price ASAP

Bought with David Kanko • The Van Dyk Group - Barnegat





