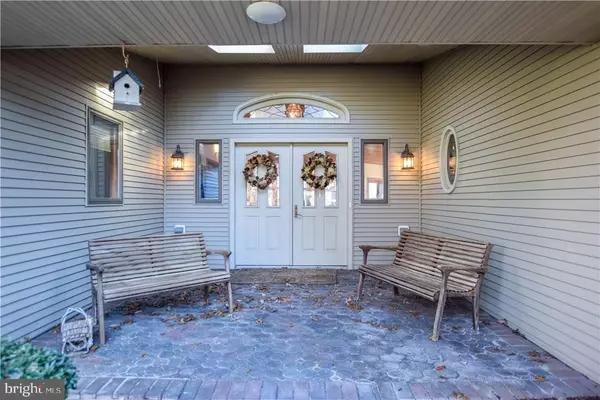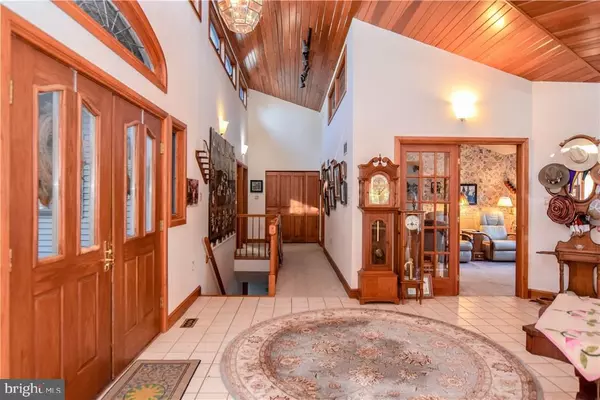$520,000
$549,900
5.4%For more information regarding the value of a property, please contact us for a free consultation.
250 S LAKESHORE DR Manahawkin, NJ 08050
4 Beds
4 Baths
3,788 SqFt
Key Details
Sold Price $520,000
Property Type Single Family Home
Sub Type Detached
Listing Status Sold
Purchase Type For Sale
Square Footage 3,788 sqft
Price per Sqft $137
Subdivision Manahawkin - Deer Lake Park
MLS Listing ID NJOC145052
Sold Date 04/05/19
Style Contemporary
Bedrooms 4
Full Baths 3
Half Baths 1
HOA Y/N N
Abv Grd Liv Area 3,788
Originating Board JSMLS
Year Built 1989
Annual Tax Amount $10,707
Tax Year 2018
Lot Dimensions 120x133x125x119
Property Description
Stafford Twp.- Deer Lake Park- CUSTOM Built Lakefront Retreat Located in Highly Sought after Deer Lake Park Section of Stafford Twp. * This Sprawling 3,788sq. ft. (including finished ground floor level) Floor Plan features Ever Changing Lakefront Views from All Angles * Welcomed by a Bright and Airy Grand Foyer with Beautiful Wood Trimmed Ceilings to Give an Added Rustic Feel, this One of a Kind Home has Everything You Could Want and MORE! * Easy Living Combined Open Floor Plan with Double Sided Fireplace is Lined with a Wall of Windows Showcasing Magnificent Lake VIEWS * Let Your Inner Chef Soar in this Updated Eat in Kitchen with Tons of Cabinets, Center Island and Granite Countertops Paired with a Tiled Backsplash * 4 Large Bedrooms (Possible 5th w/ Bonus/Craft Room) * 3.5 Tastefully Finished Bathrooms * Wake up to the Calming Lake Views from Your Luxurious Master Retreat featuring an Attached Sitting Room/Home Office and Spa Like Bathroom with Soaking Tub, Electric,Towel Heater and Double Sink Vanity * Oversized Junior Suite with Attached Bath is Perfect for Hosting Weekend Guests or Multi Generation Living * Custom Wood Molding throughout * Double Your Living Space with Finished Ground Floor Level With Full Lake Views featuring a Large Family Room with Walk out to Backyard, 2 Bedrooms and a Full bath Nearby for Added Convenience * Large Walk in Storage Room is Perfect for Storing Seasonal Belongings * Dual Zone HVAC * Central Vac * Radiant in Floor Heat * Attached 2 Car Garage with Separate Heated Workshop and Direct in Home Access * Large Multi Level Rear Deck Overlooking Your PRIVATE Lakefront Backyard with Calming Lake Views from All Angles?Outdooring Entertaining is a Breeze * Located Just a Short Drive to the Sandy Beaches of LBI, this Enchanting Lakefront Retreat offers a Mountainesque Feel at the Jersey Shore, Truly the best of Both Worlds!!
Location
State NJ
County Ocean
Area Stafford Twp (21531)
Zoning R75
Rooms
Basement Interior Access, Outside Entrance, Fully Finished, Heated, Walkout Level
Interior
Interior Features Attic, Entry Level Bedroom, Ceiling Fan(s), Kitchen - Island, Floor Plan - Open, Recessed Lighting, Primary Bath(s), Soaking Tub, Stall Shower, Walk-in Closet(s)
Hot Water Natural Gas
Heating Radiant, Zoned
Cooling Central A/C, Zoned
Flooring Tile/Brick, Fully Carpeted
Fireplaces Number 1
Fireplaces Type Double Sided, Gas/Propane
Equipment Central Vacuum, Dishwasher, Dryer, Built-In Microwave, Refrigerator, Stove, Washer
Furnishings No
Fireplace Y
Window Features Skylights
Appliance Central Vacuum, Dishwasher, Dryer, Built-In Microwave, Refrigerator, Stove, Washer
Heat Source Natural Gas
Exterior
Exterior Feature Deck(s), Porch(es)
Parking Features Garage Door Opener, Oversized
Garage Spaces 2.0
Water Access Y
View Water, Lake
Roof Type Shingle
Accessibility None
Porch Deck(s), Porch(es)
Attached Garage 2
Total Parking Spaces 2
Garage Y
Building
Lot Description Trees/Wooded
Sewer Public Sewer
Water Public
Architectural Style Contemporary
Additional Building Above Grade
New Construction N
Schools
School District Southern Regional Schools
Others
Senior Community No
Tax ID 31-00073-0000-00017
Ownership Fee Simple
Security Features Security System
Special Listing Condition Standard
Read Less
Want to know what your home might be worth? Contact us for a FREE valuation!

Our team is ready to help you sell your home for the highest possible price ASAP

Bought with Lisa Dandrow • G. Anderson Agency





