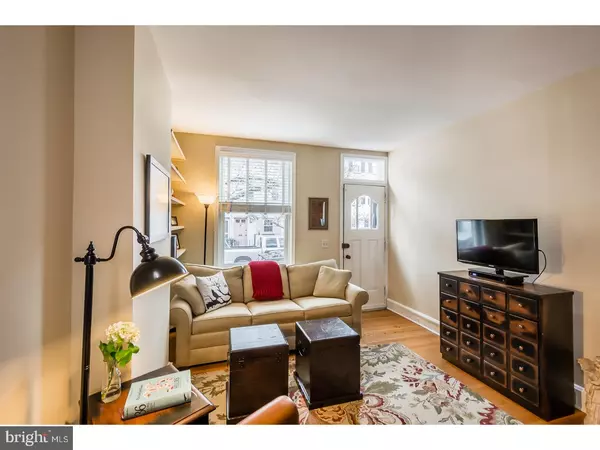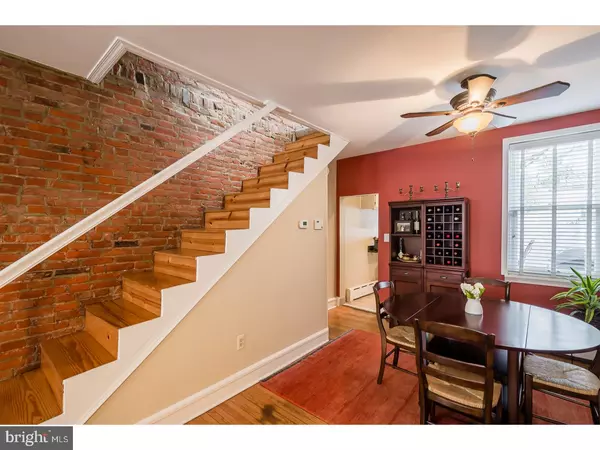$307,700
$285,000
8.0%For more information regarding the value of a property, please contact us for a free consultation.
2411 ASPEN ST Philadelphia, PA 19130
1 Bed
1 Bath
576 Sqft Lot
Key Details
Sold Price $307,700
Property Type Townhouse
Sub Type Interior Row/Townhouse
Listing Status Sold
Purchase Type For Sale
Subdivision Fairmount
MLS Listing ID 1003243571
Sold Date 06/28/17
Style Traditional
Bedrooms 1
Full Baths 1
HOA Y/N N
Originating Board TREND
Annual Tax Amount $3,425
Tax Year 2017
Lot Size 576 Sqft
Acres 0.01
Lot Dimensions 12X48
Property Description
Lovely 2 story townhouse on a welcoming, tree-lined Fairmount block. Charming details greet you at the sidewalk, from the wrought iron stair railing and shutters on the facade to the cast brass front entry knob. Enter into the open living room and dining room with oak hardwood floors, high ceilings, exposed brickwork on the stair wall and built-in shelving. Efficient, galley kitchen has newer stainless appliances, granite counters, tiled floors and a divided light French door leading to the back yard. The slate paved yard is a welcome outdoor space for grilling and al fresco meals or for your urban container garden. Second floor features all-new marble and tile bathroom with glass enclosed shower, a carpeted sitting room/study with skylight and the sunny south-facing main bedroom with generous walk-in closet, wood blinds and ceiling fan. The basement houses laundry and mechanicals - radiator heat and window AC units - and offers great extra storage space. Right in the heart of the Art Museum neighborhood and a "walker & biker's paradise" you have easy access to the Kelly Drive river trails, the Parkway, Museums and just steps from local favorites Brigids, Figs, the Black Taxi?and so much more. Lovely residential street close to everything a great city neighborhood has to offer. Come see this enchanting home today!
Location
State PA
County Philadelphia
Area 19130 (19130)
Zoning RSA5
Direction South
Rooms
Other Rooms Living Room, Primary Bedroom, Kitchen
Basement Partial, Unfinished
Interior
Interior Features Skylight(s), Stall Shower
Hot Water Natural Gas
Heating Gas, Hot Water, Radiator
Cooling Wall Unit
Flooring Wood, Fully Carpeted, Tile/Brick, Stone, Marble
Equipment Oven - Self Cleaning, Dishwasher, Disposal, Energy Efficient Appliances
Fireplace N
Window Features Replacement
Appliance Oven - Self Cleaning, Dishwasher, Disposal, Energy Efficient Appliances
Heat Source Natural Gas
Laundry Basement
Exterior
Exterior Feature Patio(s), Breezeway
Utilities Available Cable TV
Water Access N
Roof Type Pitched
Accessibility None
Porch Patio(s), Breezeway
Garage N
Building
Story 2
Foundation Stone
Sewer Public Sewer
Water Public
Architectural Style Traditional
Level or Stories 2
New Construction N
Schools
School District The School District Of Philadelphia
Others
Senior Community No
Tax ID 152227200
Ownership Fee Simple
Security Features Security System
Acceptable Financing Conventional, FHA 203(b)
Listing Terms Conventional, FHA 203(b)
Financing Conventional,FHA 203(b)
Read Less
Want to know what your home might be worth? Contact us for a FREE valuation!

Our team is ready to help you sell your home for the highest possible price ASAP

Bought with Marc A Hammarberg • BHHS Fox & Roach At the Harper, Rittenhouse Square





