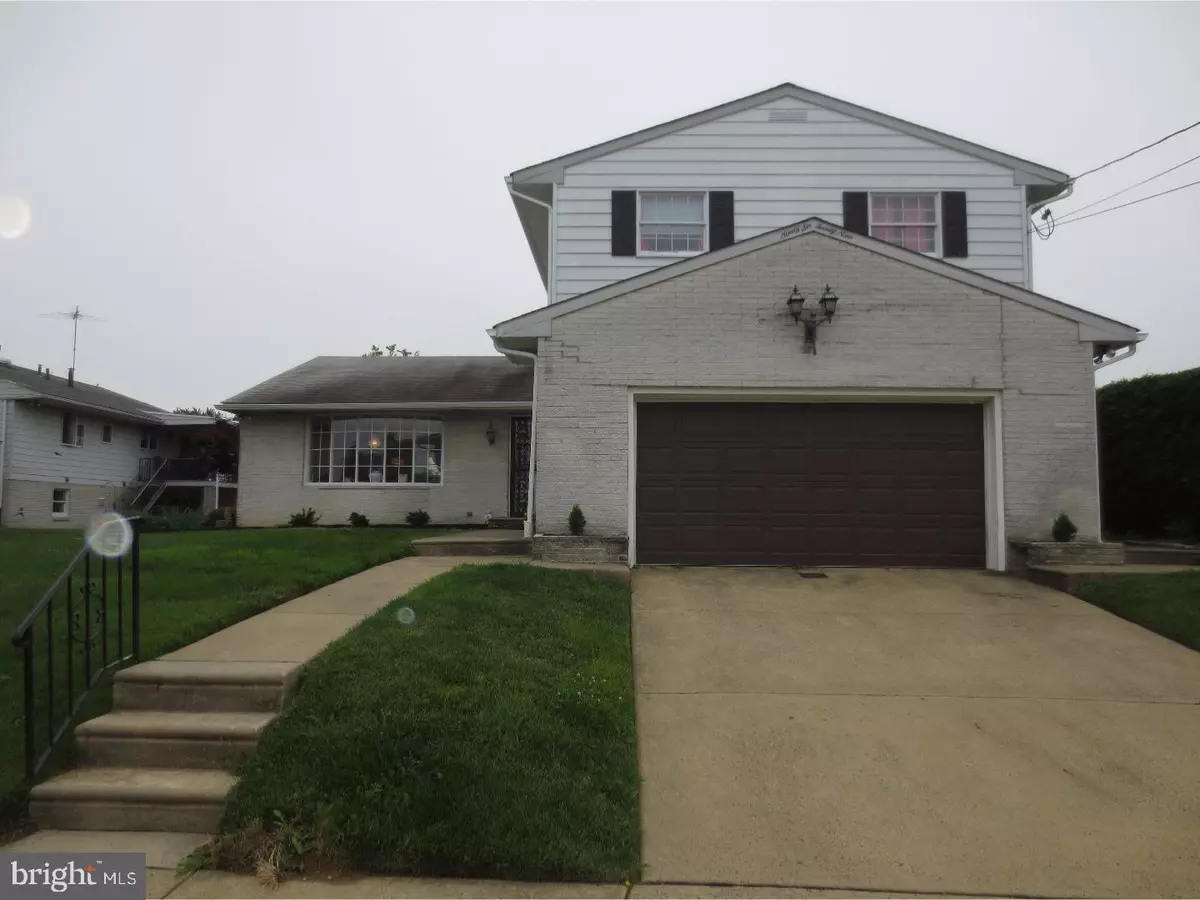$315,000
$330,000
4.5%For more information regarding the value of a property, please contact us for a free consultation.
9629 CHAPELCROFT ST Philadelphia, PA 19115
3 Beds
3 Baths
2,200 SqFt
Key Details
Sold Price $315,000
Property Type Single Family Home
Sub Type Detached
Listing Status Sold
Purchase Type For Sale
Square Footage 2,200 sqft
Price per Sqft $143
Subdivision Bustleton
MLS Listing ID 1000429573
Sold Date 10/05/17
Style Colonial
Bedrooms 3
Full Baths 2
Half Baths 1
HOA Y/N N
Abv Grd Liv Area 2,200
Originating Board TREND
Year Built 1965
Annual Tax Amount $4,093
Tax Year 2017
Lot Size 6,780 Sqft
Acres 0.16
Lot Dimensions 60X113
Property Description
Come take a look at this beautiful well maintained single home in the Bustleton section of Philadelphia. This two story home offers a two car garage with a large driveway and a lovely front yard. Spacious living and dining room areas lead to a full kitchen with new counter tops, back splash, and solid wood cabinets. Kitchen also offers new range hood, stainless steel appliances less than 1 year old, and stainless steel refrigerator included. Nice sizable family room with a stone wood burning fireplace, and sliding door access to the patio, yard, and heated inground pool. Second floor offers a master bedroom with a private master bath and a walk-in-closet, also two other nice size bedrooms along with an additional walk-in-closet. Ceiling fans in all bedrooms. Updated bathrooms, ( new light fixtures and vanities). Huge finished basement with office and an additional storage room. Large laundry room with washer and gas dryer, (less than 1 year old), included. Nothing to do here but to move in and enjoy. Make your appointment today!
Location
State PA
County Philadelphia
Area 19115 (19115)
Zoning RSD2
Rooms
Other Rooms Living Room, Dining Room, Primary Bedroom, Bedroom 2, Kitchen, Family Room, Bedroom 1, Laundry
Basement Full, Fully Finished
Interior
Interior Features Primary Bath(s), Kitchen - Eat-In
Hot Water Natural Gas
Heating Forced Air
Cooling Central A/C
Flooring Fully Carpeted, Tile/Brick
Fireplaces Number 1
Fireplaces Type Stone
Equipment Dishwasher, Disposal
Fireplace Y
Appliance Dishwasher, Disposal
Heat Source Natural Gas
Laundry Lower Floor
Exterior
Exterior Feature Patio(s)
Garage Spaces 4.0
Pool In Ground
Water Access N
Roof Type Shingle
Accessibility None
Porch Patio(s)
Attached Garage 2
Total Parking Spaces 4
Garage Y
Building
Story 2
Foundation Stone
Sewer Public Sewer
Water Public
Architectural Style Colonial
Level or Stories 2
Additional Building Above Grade
New Construction N
Schools
School District The School District Of Philadelphia
Others
Senior Community No
Tax ID 581422300
Ownership Fee Simple
Acceptable Financing Conventional, VA, FHA 203(b)
Listing Terms Conventional, VA, FHA 203(b)
Financing Conventional,VA,FHA 203(b)
Read Less
Want to know what your home might be worth? Contact us for a FREE valuation!

Our team is ready to help you sell your home for the highest possible price ASAP

Bought with Kindi D DiGirolamo • RE/MAX Affiliates





