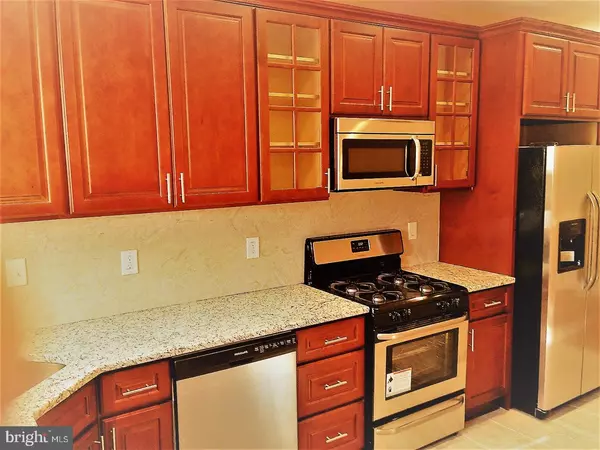$165,000
$174,900
5.7%For more information regarding the value of a property, please contact us for a free consultation.
1529 N 56TH ST Philadelphia, PA 19131
4 Beds
2 Baths
1,528 SqFt
Key Details
Sold Price $165,000
Property Type Townhouse
Sub Type Interior Row/Townhouse
Listing Status Sold
Purchase Type For Sale
Square Footage 1,528 sqft
Price per Sqft $107
Subdivision Carroll Park
MLS Listing ID 1003256929
Sold Date 09/11/17
Style Straight Thru
Bedrooms 4
Full Baths 2
HOA Y/N N
Abv Grd Liv Area 1,528
Originating Board TREND
Year Built 1925
Annual Tax Amount $1,040
Tax Year 2017
Lot Size 1,712 Sqft
Acres 0.04
Lot Dimensions 16X107
Property Description
Treat yourself to nothing but the BEST! This home has been fully remodeled and is READY TO MOVE IN. This beautiful house features brand new hardwood floors on both floors with amazing architectural design. The gourmet kitchen is a show stopper with brand new stainless steel appliances, granite countertops as well as brand new state of the art self closing cherry cabinets and designer back splash. Dining room has chair railing and a gorgeous chandelier. Living room features recess lighting. The upstairs is just as amazing with 3 bedrooms drenched in natural light. The master bedroom features his and hers closets. The second floor bathroom is an oasis of its on, with brand new tiles, European style vanity and a new tub. The entire second floor has brand new hardwood floors. And that is not all, there is a fully finished basement with a bathroom and an inlaw suite that can be used as an office or play room or just an extra bedroom. There is also a brand new washer/dryer INCLUDED. There is still more, this home also features a HUGE deck off the kitchen-barbecue all year long with the entire family. The house has all brand new electric, plumbing, HVAC, all permits have been pulled and all inspections passed. You want more, there is more, brand new roof with warranty. This one cant be missed!!!! Owner is a licensed real estate agent
Location
State PA
County Philadelphia
Area 19131 (19131)
Zoning RM1
Rooms
Other Rooms Living Room, Dining Room, Primary Bedroom, Bedroom 2, Bedroom 3, Kitchen, Family Room, Bedroom 1, Laundry
Basement Full, Fully Finished
Interior
Interior Features Kitchen - Eat-In
Hot Water Electric
Heating Gas
Cooling Central A/C
Flooring Wood, Fully Carpeted, Tile/Brick
Fireplace N
Heat Source Natural Gas
Laundry Basement
Exterior
Water Access N
Accessibility None
Garage N
Building
Story 2
Sewer Public Sewer
Water Public
Architectural Style Straight Thru
Level or Stories 2
Additional Building Above Grade
New Construction N
Schools
School District The School District Of Philadelphia
Others
Senior Community No
Tax ID 041350100
Ownership Fee Simple
Read Less
Want to know what your home might be worth? Contact us for a FREE valuation!

Our team is ready to help you sell your home for the highest possible price ASAP

Bought with Thomas A Reichner • BHHS Fox & Roach-Center City Walnut





