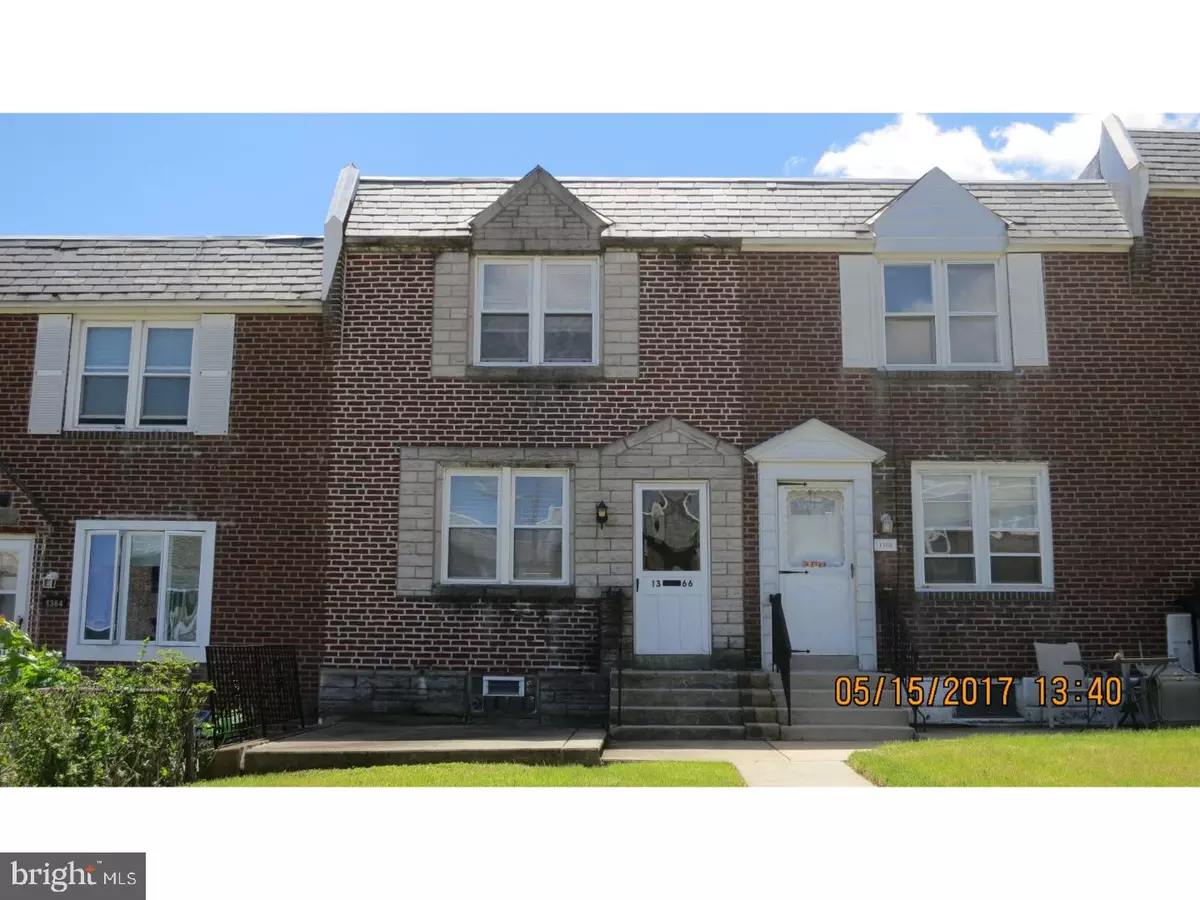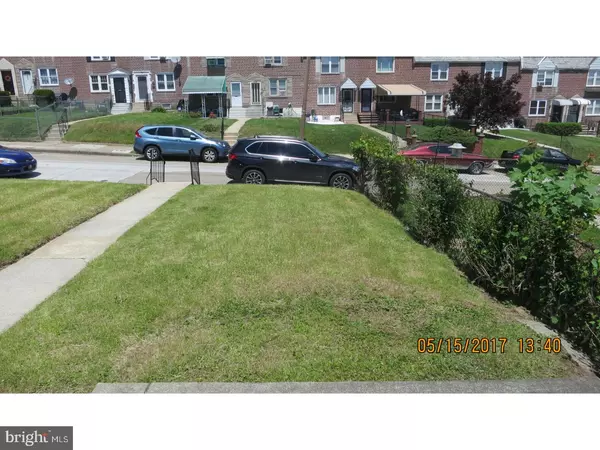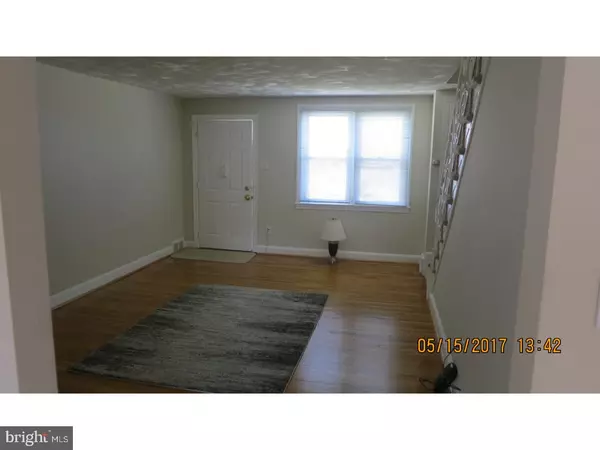$141,900
$141,900
For more information regarding the value of a property, please contact us for a free consultation.
1366 WESTBURY DR Philadelphia, PA 19151
3 Beds
1 Bath
1,120 SqFt
Key Details
Sold Price $141,900
Property Type Townhouse
Sub Type Interior Row/Townhouse
Listing Status Sold
Purchase Type For Sale
Square Footage 1,120 sqft
Price per Sqft $126
Subdivision Overbrook Park
MLS Listing ID 1003250649
Sold Date 07/10/17
Style AirLite
Bedrooms 3
Full Baths 1
HOA Y/N N
Abv Grd Liv Area 1,120
Originating Board TREND
Year Built 1949
Annual Tax Amount $1,848
Tax Year 2017
Lot Size 1,609 Sqft
Acres 0.04
Lot Dimensions 16X100
Property Description
AWESOME MUST SEE HOUSE! Totally renovated 3 BR home in Overbrook Park is waiting just for you. Beautifully finished hardwood floors throughout the first floor area. Large E/I Kitchen with wall oven and counter top cook surface, disposal,and new counter tops, D/W, & microwave. Eating area for table, or counter top seating is available. Second floor features Master Bedroom with walk-in closet and ceiling fan. Ceramic tiled hallway bathroom with skylight, new pedestal sink and commode. There are two additional bedrooms with closets. The second floor is all ww carpet. Basement area has a fully finished section with spotlighting and new w/w carpet. This area can make a great playroom, office or even an additional bedroom. All laundry facilities are set for immediate install. Outside rear exit to one car built-in garage with auto control door for your cars parking security. Other features include central air, C/B electric service, new roof, gas heat,replacement windows,and storm doors on front and rear entrances. In addition there's a large front patio for BBQ or lounging. Bring your things and move right in. Easy to see call to set an appointment.
Location
State PA
County Philadelphia
Area 19151 (19151)
Zoning RSA5
Rooms
Other Rooms Living Room, Dining Room, Primary Bedroom, Bedroom 2, Kitchen, Family Room, Bedroom 1, Laundry, Attic
Basement Partial, Outside Entrance, Fully Finished
Interior
Interior Features Skylight(s), Ceiling Fan(s), Kitchen - Eat-In
Hot Water Natural Gas
Heating Gas, Forced Air
Cooling Central A/C
Flooring Wood, Fully Carpeted, Tile/Brick
Equipment Cooktop, Oven - Wall, Dishwasher, Disposal, Built-In Microwave
Fireplace N
Appliance Cooktop, Oven - Wall, Dishwasher, Disposal, Built-In Microwave
Heat Source Natural Gas
Laundry Basement
Exterior
Exterior Feature Porch(es)
Garage Spaces 1.0
Water Access N
Roof Type Flat
Accessibility None
Porch Porch(es)
Attached Garage 1
Total Parking Spaces 1
Garage Y
Building
Lot Description Level, Front Yard
Story 2
Foundation Concrete Perimeter
Sewer Public Sewer
Water Public
Architectural Style AirLite
Level or Stories 2
Additional Building Above Grade
New Construction N
Schools
School District The School District Of Philadelphia
Others
Senior Community No
Tax ID 343289800
Ownership Fee Simple
Acceptable Financing Conventional, VA, FHA 203(b)
Listing Terms Conventional, VA, FHA 203(b)
Financing Conventional,VA,FHA 203(b)
Read Less
Want to know what your home might be worth? Contact us for a FREE valuation!

Our team is ready to help you sell your home for the highest possible price ASAP

Bought with Jeffrey A Beer • Keller Williams Main Line





