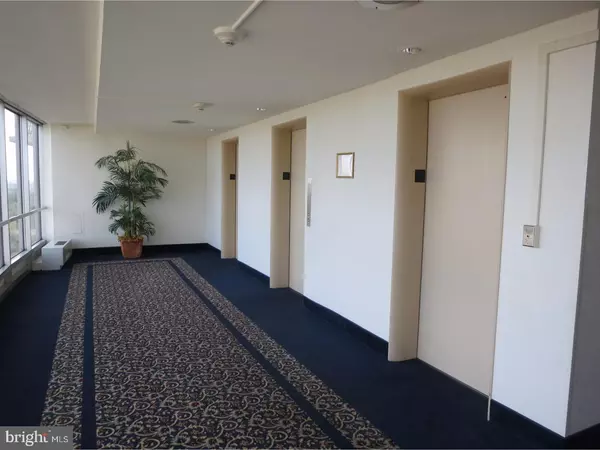$115,000
$125,000
8.0%For more information regarding the value of a property, please contact us for a free consultation.
3900 FORD RD #17K Philadelphia, PA 19131
1 Bed
2 Baths
1,140 SqFt
Key Details
Sold Price $115,000
Property Type Single Family Home
Sub Type Unit/Flat/Apartment
Listing Status Sold
Purchase Type For Sale
Square Footage 1,140 sqft
Price per Sqft $100
Subdivision Park Plaza
MLS Listing ID 1001717677
Sold Date 01/29/18
Style Other
Bedrooms 1
Full Baths 1
Half Baths 1
HOA Fees $785/mo
HOA Y/N N
Abv Grd Liv Area 1,140
Originating Board TREND
Year Built 1960
Annual Tax Amount $1,522
Tax Year 2017
Property Description
PERFECT LOCATION, LOCATION, LOCATION, on the 17th floor in Park Plaza. 1st unit off of the elevator overlooking the Philly Skyline and Fairmount Park's Lush Greenery. Featuring 1 Bedroom, 1 1/2 baths and den. Entering the unit you will find a ceramic tile floor entry, a large spacious coat closet and a Laundry Room with a full size Washer & Dryer included.. Large Living Room w/newer wall to wall carpeting with sliders to the Balcony. Dining Area w/newer wall to wall and off the Dining Area is the Den with it's own Powder Room & Closet also with the gorgeous views and access to balcony. The Kitchen is newer and incredible. Newer Soft Close Cabinets, Stainless Steel 5 Burner Stove, Microwave & Refrigerator.. Garbage Disposal and Beautiful Granite Counter-tops. Plenty of Cabinets and counter space. The Large Bedroom features Berber carpeting and sliders also to the Balcony overlooking the outdoor pool and tennis courts to enjoy your morning coffee. The hallway in the bedroom leads to a huge walk in closet/dressing area with plenty of storage and a nice vanity with granite counter top and separate Master Bathroom with tub and toilet. Park Plaza offers so many amenities! A beautiful remodeled lobby, Indoor and outdoor pools, tennis courts, health club available for a fee and close proximity to onsite parking, public trans and major travel arteries. A doorman is available from 10am to 8pm weekdays and 11:00 am until 8pm weekends. Plus in addition the condo has 24 hr front desk personnel available and Maintenance, Porters & Management on Premises. Condo fee includes all utilities to include - electric, heat, air conditioning, gas, hot & cold water. Extra charges apply for the health center and pool membership..In addition to condo fee, there is also a 161.92 monthly special assessment fee until Dec 2026. This could be your easy living condo.
Location
State PA
County Philadelphia
Area 19131 (19131)
Zoning RM1
Rooms
Other Rooms Living Room, Dining Room, Primary Bedroom, Kitchen, Bedroom 1, Other
Interior
Interior Features Primary Bath(s), Ceiling Fan(s), Elevator
Hot Water Natural Gas
Heating Gas
Cooling Central A/C
Flooring Fully Carpeted
Equipment Oven - Self Cleaning, Dishwasher, Disposal, Built-In Microwave
Fireplace N
Appliance Oven - Self Cleaning, Dishwasher, Disposal, Built-In Microwave
Heat Source Natural Gas
Laundry Main Floor
Exterior
Exterior Feature Balcony
Pool In Ground, Indoor
Utilities Available Cable TV
Water Access N
Roof Type Flat
Accessibility None
Porch Balcony
Garage N
Building
Sewer Public Sewer
Water Public
Architectural Style Other
Additional Building Above Grade
New Construction N
Schools
School District The School District Of Philadelphia
Others
HOA Fee Include Common Area Maintenance,Ext Bldg Maint,Lawn Maintenance,Snow Removal,Trash,Electricity,Heat,Water,Sewer,Cook Fee,Alarm System
Senior Community No
Tax ID 888520252
Ownership Condominium
Read Less
Want to know what your home might be worth? Contact us for a FREE valuation!

Our team is ready to help you sell your home for the highest possible price ASAP

Bought with Joelyn Levensten • BHHS Fox & Roach-Haverford





